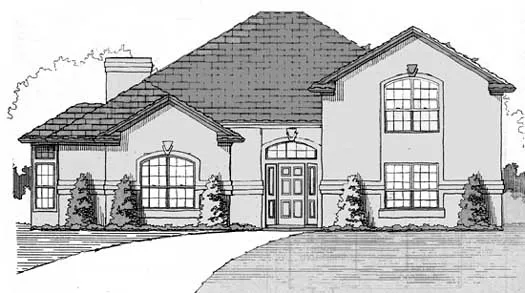House plans with Eating Bar
Plan # 35-573
Specification
- 2 Stories
- 3 Beds
- 2 - 1/2 Bath
- 2 Garages
- 2355 Sq.ft
Plan # 71-315
Specification
- 1 Stories
- 3 Beds
- 2 Bath
- 2 Garages
- 2355 Sq.ft
Plan # 88-272
Specification
- 2 Stories
- 4 Beds
- 2 - 1/2 Bath
- 3 Garages
- 2360 Sq.ft
Plan # 44-547
Specification
- 2 Stories
- 4 Beds
- 2 - 1/2 Bath
- 2 Garages
- 2361 Sq.ft
Plan # 17-411
Specification
- 2 Stories
- 3 Beds
- 2 - 1/2 Bath
- 3 Garages
- 2362 Sq.ft
Plan # 21-832
Specification
- 1 Stories
- 3 Beds
- 3 - 1/2 Bath
- 2 Garages
- 2369 Sq.ft
Plan # 8-325
Specification
- 1 Stories
- 4 Beds
- 2 - 1/2 Bath
- 3 Garages
- 2370 Sq.ft
Plan # 19-551
Specification
- 2 Stories
- 3 Beds
- 2 - 1/2 Bath
- 2 Garages
- 2370 Sq.ft
Plan # 71-317
Specification
- 2 Stories
- 4 Beds
- 3 Bath
- 2 Garages
- 2372 Sq.ft
Plan # 71-318
Specification
- 1 Stories
- 4 Beds
- 3 Bath
- 2 Garages
- 2375 Sq.ft
Plan # 19-395
Specification
- 2 Stories
- 4 Beds
- 3 Bath
- 2 Garages
- 2386 Sq.ft
Plan # 8-326
Specification
- 1 Stories
- 3 Beds
- 3 Bath
- 2 Garages
- 2387 Sq.ft
Plan # 11-205
Specification
- 1 Stories
- 4 Beds
- 3 Bath
- 2 Garages
- 2393 Sq.ft
Plan # 21-337
Specification
- 2 Stories
- 4 Beds
- 3 - 1/2 Bath
- 3 Garages
- 2406 Sq.ft
Plan # 21-774
Specification
- 2 Stories
- 4 Beds
- 2 - 1/2 Bath
- 2 Garages
- 2408 Sq.ft
Plan # 21-448
Specification
- 2 Stories
- 4 Beds
- 3 - 1/2 Bath
- 2 Garages
- 2409 Sq.ft
Plan # 19-1376
Specification
- 2 Stories
- 3 Beds
- 3 Bath
- 2410 Sq.ft
Plan # 46-275
Specification
- 2 Stories
- 3 Beds
- 2 - 1/2 Bath
- 2 Garages
- 2415 Sq.ft



















