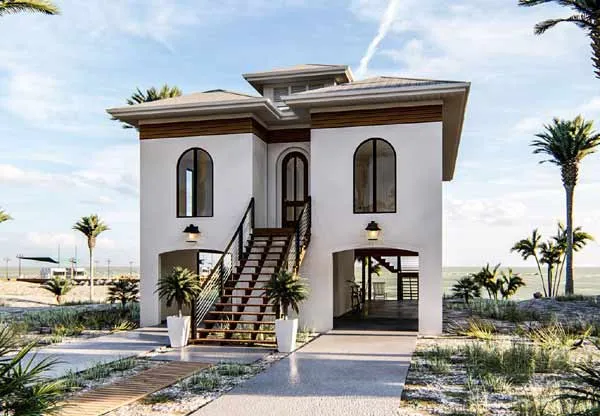House plans with Eating Bar
Plan # 16-312
Specification
- 2 Stories
- 1 Beds
- 1 Bath
- 680 Sq.ft
Plan # 40-120
Specification
- 1 Stories
- 2 Beds
- 1 Bath
- 736 Sq.ft
Plan # 52-349
Specification
- 1 Stories
- 1 Beds
- 1 Bath
- 2 Garages
- 831 Sq.ft
Plan # 5-736
Specification
- 1 Stories
- 1 Beds
- 1 Bath
- 840 Sq.ft
Plan # 25-206
Specification
- 1 Stories
- 2 Beds
- 1 Bath
- 2 Garages
- 880 Sq.ft
Plan # 11-328
Specification
- 1 Stories
- 2 Beds
- 2 Bath
- 2 Garages
- 892 Sq.ft
Plan # 6-1921
Specification
- 1 Stories
- 3 Beds
- 2 Bath
- 1039 Sq.ft
Plan # 5-1258
Specification
- 1 Stories
- 2 Beds
- 1 Bath
- 2 Garages
- 1040 Sq.ft
Plan # 52-412
Specification
- 1 Stories
- 2 Beds
- 1 Bath
- 2 Garages
- 1064 Sq.ft
Plan # 99-110
Specification
- 1 Stories
- 2 Beds
- 2 Bath
- 2 Garages
- 1069 Sq.ft
Plan # 30-221
Specification
- 1 Stories
- 3 Beds
- 2 - 1/2 Bath
- 1086 Sq.ft
Plan # 26-103
Specification
- 2 Stories
- 3 Beds
- 2 Bath
- 1235 Sq.ft
Plan # 74-1013
Specification
- 1 Stories
- 2 Beds
- 2 Bath
- 1268 Sq.ft
Plan # 5-1366
Specification
- 1 Stories
- 2 Beds
- 1 Bath
- 1269 Sq.ft
Plan # 11-271
Specification
- 1 Stories
- 2 Beds
- 2 Bath
- 2 Garages
- 1274 Sq.ft
Plan # 97-103
Specification
- 1 Stories
- 3 Beds
- 2 Bath
- 2 Garages
- 1276 Sq.ft
Plan # 12-1775
Specification
- 2 Stories
- 2 Beds
- 2 Bath
- 2 Garages
- 1294 Sq.ft
Plan # 10-1741
Specification
- 1 Stories
- 3 Beds
- 2 Bath
- 2 Garages
- 1356 Sq.ft



















