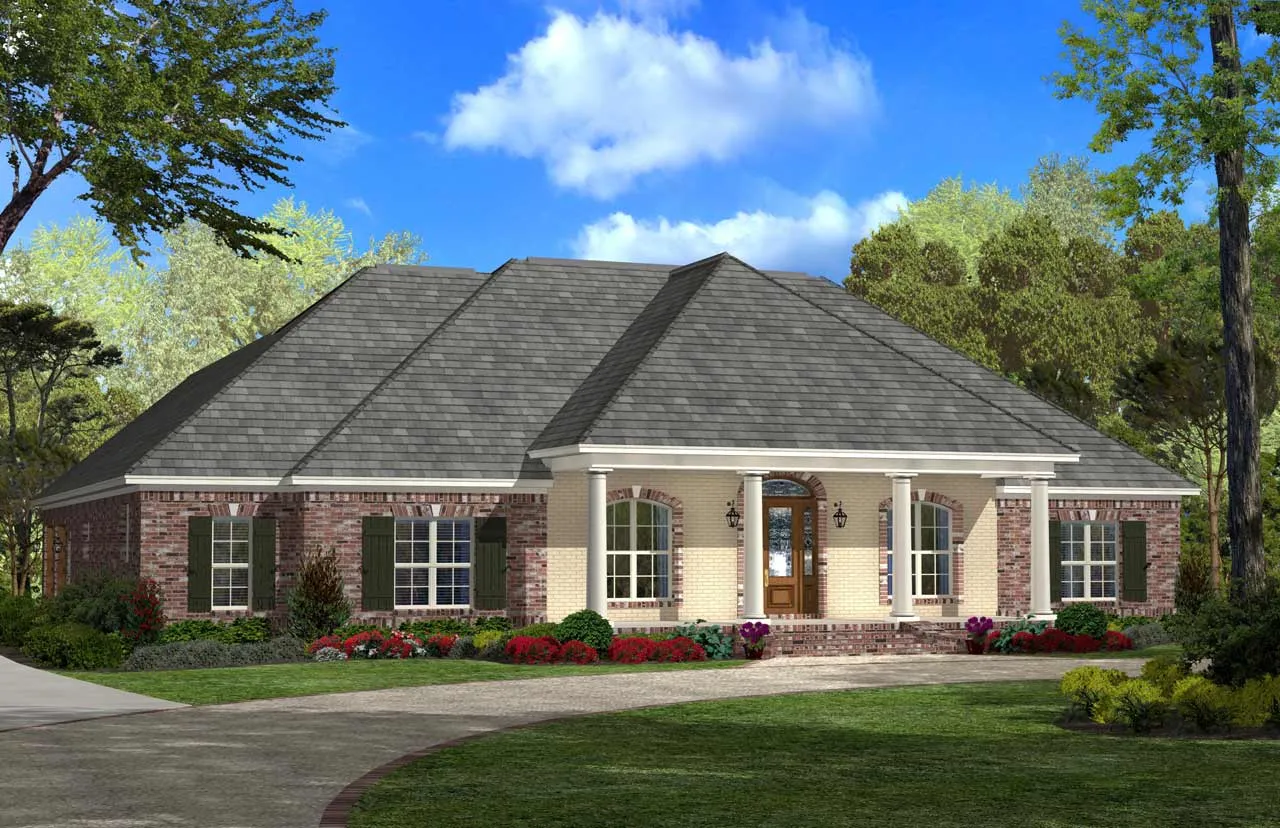House plans with Eating Bar
Plan # 50-462
Specification
- 1 Stories
- 4 Beds
- 3 - 1/2 Bath
- 3 Garages
- 2720 Sq.ft
Plan # 52-380
Specification
- 2 Stories
- 3 Beds
- 2 - 1/2 Bath
- 3 Garages
- 2723 Sq.ft
Plan # 7-1253
Specification
- 2 Stories
- 4 Beds
- 2 - 1/2 Bath
- 2 Garages
- 2784 Sq.ft
Plan # 85-442
Specification
- 2 Stories
- 4 Beds
- 3 - 1/2 Bath
- 2 Garages
- 2795 Sq.ft
Plan # 38-565
Specification
- 2 Stories
- 3 Beds
- 2 - 1/2 Bath
- 2 Garages
- 2801 Sq.ft
Plan # 10-1214
Specification
- 2 Stories
- 4 Beds
- 3 - 1/2 Bath
- 3 Garages
- 2830 Sq.ft
Plan # 90-147
Specification
- 1 Stories
- 3 Beds
- 2 - 1/2 Bath
- 2 Garages
- 2847 Sq.ft
Plan # 55-117
Specification
- 2 Stories
- 3 Beds
- 3 Bath
- 2 Garages
- 2851 Sq.ft
Plan # 41-1033
Specification
- 1 Stories
- 4 Beds
- 3 Bath
- 3 Garages
- 2861 Sq.ft
Plan # 97-104
Specification
- 2 Stories
- 4 Beds
- 2 - 1/2 Bath
- 3 Garages
- 2900 Sq.ft
Plan # 50-370
Specification
- 1 Stories
- 4 Beds
- 2 - 1/2 Bath
- 2 Garages
- 2900 Sq.ft
Plan # 52-629
Specification
- 2 Stories
- 3 Beds
- 2 - 1/2 Bath
- 5 Garages
- 2906 Sq.ft
Plan # 52-450
Specification
- 2 Stories
- 3 Beds
- 2 - 1/2 Bath
- 2 Garages
- 2919 Sq.ft
Plan # 11-255
Specification
- 2 Stories
- 4 Beds
- 3 Bath
- 3 Garages
- 2924 Sq.ft
Plan # 12-148
Specification
- 2 Stories
- 5 Beds
- 4 Bath
- 2 Garages
- 2942 Sq.ft
Plan # 103-390
Specification
- 2 Stories
- 4 Beds
- 3 Bath
- 2 Garages
- 2956 Sq.ft
Plan # 90-125
Specification
- 2 Stories
- 3 Beds
- 2 - 1/2 Bath
- 2 Garages
- 2971 Sq.ft
Plan # 85-422
Specification
- 2 Stories
- 4 Beds
- 3 - 1/2 Bath
- 2 Garages
- 2973 Sq.ft



















