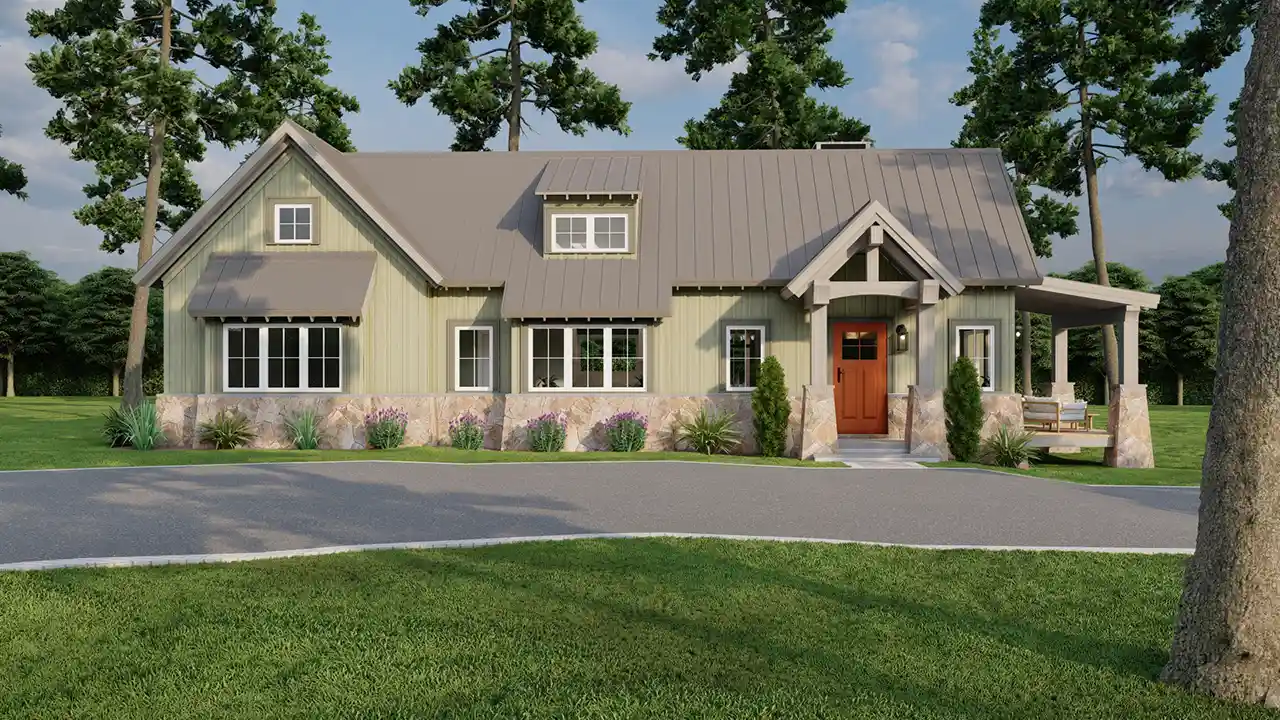House plans with Eating Bar
Plan # 12-1643
Specification
- 2 Stories
- 6 Beds
- 6 - 1/2 Bath
- 4 Garages
- 10759 Sq.ft
Plan # 24-129
Specification
- 2 Stories
- 6 Beds
- 6 - 1/2 Bath
- 4 Garages
- 13616 Sq.ft
Plan # 52-684
Specification
- 1 Stories
- 1 Beds
- 1 Bath
- 595 Sq.ft
Plan # 84-107
Specification
- 1 Stories
- 1 Beds
- 1 Bath
- 1 Garages
- 740 Sq.ft
Plan # 40-122
Specification
- 1 Stories
- 2 Beds
- 1 Bath
- 757 Sq.ft
Plan # 2-111
Specification
- 1 Stories
- 2 Beds
- 1 Bath
- 800 Sq.ft
Plan # 77-281
Specification
- 1 Stories
- 1 Beds
- 1 Bath
- 809 Sq.ft
Plan # 52-415
Specification
- 1 Stories
- 1 Beds
- 1 Bath
- 2 Garages
- 831 Sq.ft
Plan # 5-159
Specification
- 1 Stories
- 2 Beds
- 1 Bath
- 864 Sq.ft
Plan # 33-533
Specification
- 1 Stories
- 2 Beds
- 1 Bath
- 902 Sq.ft
Plan # 6-1917
Specification
- 2 Stories
- 2 Beds
- 1 Bath
- 2 Garages
- 909 Sq.ft
Plan # 5-1237
Specification
- 2 Stories
- 3 Beds
- 1 - 1/2 Bath
- 976 Sq.ft
Plan # 50-528
Specification
- 1 Stories
- 2 Beds
- 2 Bath
- 1 Garages
- 996 Sq.ft
Plan # 2-117
Specification
- 1 Stories
- 2 Beds
- 2 Bath
- 2 Garages
- 1002 Sq.ft
Plan # 12-1573
Specification
- 1 Stories
- 1 Beds
- 1 - 1/2 Bath
- 1008 Sq.ft
Plan # 64-111
Specification
- 1 Stories
- 2 Beds
- 1 - 1/2 Bath
- 2 Garages
- 1030 Sq.ft
Plan # 58-116
Specification
- 2 Stories
- 2 Beds
- 2 Bath
- 2 Garages
- 1035 Sq.ft
Plan # 5-119
Specification
- 1 Stories
- 3 Beds
- 1 Bath
- 1053 Sq.ft



















