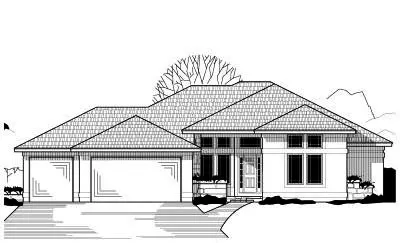House plans with Eating Bar
Plan # 38-588
Specification
- 2 Stories
- 3 Beds
- 2 - 1/2 Bath
- 2 Garages
- 1973 Sq.ft
Plan # 50-485
Specification
- 1 Stories
- 4 Beds
- 2 - 1/2 Bath
- 2 Garages
- 1982 Sq.ft
Plan # 10-1997
Specification
- 1 Stories
- 3 Beds
- 2 - 1/2 Bath
- 2 Garages
- 1986 Sq.ft
Plan # 15-945
Specification
- 1 Stories
- 3 Beds
- 2 Bath
- 2 Garages
- 1989 Sq.ft
Plan # 12-1539
Specification
- 1 Stories
- 4 Beds
- 3 Bath
- 2 Garages
- 1989 Sq.ft
Plan # 47-143
Specification
- 1 Stories
- 3 Beds
- 3 - 1/2 Bath
- 2 Garages
- 1990 Sq.ft
Plan # 17-1007
Specification
- 1 Stories
- 3 Beds
- 2 - 1/2 Bath
- 2 Garages
- 1990 Sq.ft
Plan # 47-182
Specification
- 1 Stories
- 4 Beds
- 2 - 1/2 Bath
- 2 Garages
- 1997 Sq.ft
Plan # 50-509
Specification
- 1 Stories
- 3 Beds
- 2 - 1/2 Bath
- 2 Garages
- 1997 Sq.ft
Plan # 12-1537
Specification
- 1 Stories
- 3 Beds
- 2 Bath
- 2 Garages
- 1998 Sq.ft
Plan # 2-199
Specification
- 1 Stories
- 3 Beds
- 2 Bath
- 2 Garages
- 2000 Sq.ft
Plan # 74-929
Specification
- 1 Stories
- 4 Beds
- 2 - 1/2 Bath
- 2 Garages
- 2009 Sq.ft
Plan # 51-105
Specification
- 1 Stories
- 2 Beds
- 2 - 1/2 Bath
- 2 Garages
- 2012 Sq.ft
Plan # 104-220
Specification
- 1 Stories
- 3 Beds
- 3 Bath
- 2 Garages
- 2022 Sq.ft
Plan # 33-458
Specification
- 1 Stories
- 2 Beds
- 2 - 1/2 Bath
- 2 Garages
- 2024 Sq.ft
Plan # 21-195
Specification
- 1 Stories
- 2 Beds
- 2 - 1/2 Bath
- 3 Garages
- 2046 Sq.ft
Plan # 47-298
Specification
- 1 Stories
- 3 Beds
- 2 - 1/2 Bath
- 2 Garages
- 2046 Sq.ft
Plan # 74-187
Specification
- 1 Stories
- 3 Beds
- 2 Bath
- 3 Garages
- 2054 Sq.ft



















