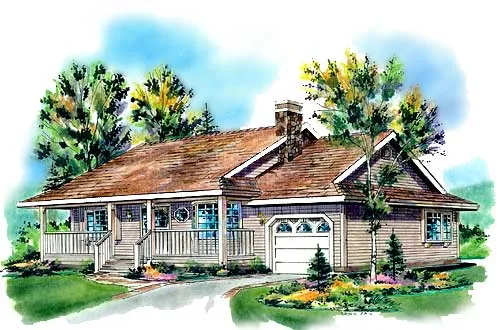House plans with Eating Bar
Plan # 106-663
Specification
- 2 Stories
- 5 Beds
- 7 - 1/2 Bath
- 4 Garages
- 9859 Sq.ft
Plan # 19-509
Specification
- 2 Stories
- 5 Beds
- 5 - 1/2 Bath
- 4 Garages
- 10672 Sq.ft
Plan # 26-101
Specification
- 2 Stories
- 1 Beds
- 1 Bath
- 582 Sq.ft
Plan # 10-2011
Specification
- 1 Stories
- 2 Beds
- 1 Bath
- 1 Garages
- 682 Sq.ft
Plan # 10-1884
Specification
- 1 Stories
- 2 Beds
- 1 Bath
- 800 Sq.ft
Plan # 17-1087
Specification
- 1 Stories
- 2 Beds
- 1 Bath
- 800 Sq.ft
Plan # 12-1422
Specification
- 1 Stories
- 2 Beds
- 1 Bath
- 859 Sq.ft
Plan # 29-121
Specification
- 2 Stories
- 2 Beds
- 1 - 1/2 Bath
- 900 Sq.ft
Plan # 52-377
Specification
- 2 Stories
- 2 Beds
- 1 - 1/2 Bath
- 1 Garages
- 932 Sq.ft
Plan # 35-192
Specification
- 1 Stories
- 2 Beds
- 1 Bath
- 1 Garages
- 936 Sq.ft
Plan # 40-135
Specification
- 1 Stories
- 2 Beds
- 1 Bath
- 1 Garages
- 984 Sq.ft
Plan # 40-137
Specification
- 1 Stories
- 2 Beds
- 1 - 1/2 Bath
- 2 Garages
- 997 Sq.ft
Plan # 87-245
Specification
- 1 Stories
- 2 Beds
- 1 Bath
- 1000 Sq.ft
Plan # 2-116
Specification
- 1 Stories
- 2 Beds
- 2 Bath
- 1 Garages
- 1001 Sq.ft
Plan # 25-151
Specification
- 1 Stories
- 2 Beds
- 1 Bath
- 2 Garages
- 1012 Sq.ft
Plan # 12-569
Specification
- 1 Stories
- 3 Beds
- 2 Bath
- 2 Garages
- 1023 Sq.ft
Plan # 12-1612
Specification
- 1 Stories
- 3 Beds
- 2 Bath
- 1 Garages
- 1025 Sq.ft
Plan # 75-501
Specification
- 1 Stories
- 3 Beds
- 2 Bath
- 2 Garages
- 1028 Sq.ft



















