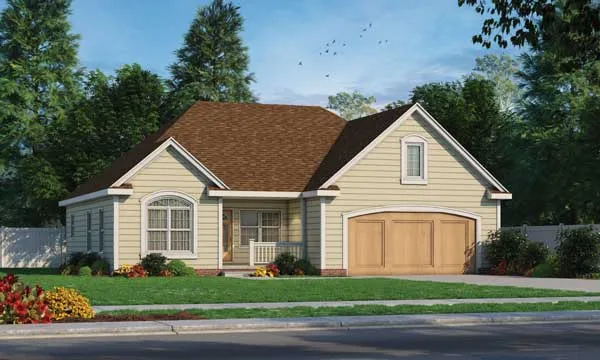House plans with Eating Bar
Plan # 7-1160
Specification
- 1 Stories
- 3 Beds
- 2 Bath
- 3 Garages
- 1282 Sq.ft
Plan # 12-225
Specification
- 1 Stories
- 2 Beds
- 2 Bath
- 2 Garages
- 1287 Sq.ft
Plan # 1-243
Specification
- 1 Stories
- 2 Beds
- 2 Bath
- 2 Garages
- 1288 Sq.ft
Plan # 25-121
Specification
- 1 Stories
- 3 Beds
- 2 Bath
- 3 Garages
- 1295 Sq.ft
Plan # 35-466
Specification
- 2 Stories
- 3 Beds
- 1 Bath
- 1296 Sq.ft
Plan # 29-140
Specification
- 1 Stories
- 2 Beds
- 2 Bath
- 2 Garages
- 1300 Sq.ft
Plan # 61-126
Specification
- 1 Stories
- 3 Beds
- 2 Bath
- 2 Garages
- 1329 Sq.ft
Plan # 7-1133
Specification
- 1 Stories
- 3 Beds
- 2 Bath
- 3 Garages
- 1351 Sq.ft
Plan # 4-115
Specification
- 1 Stories
- 3 Beds
- 2 Bath
- 2 Garages
- 1381 Sq.ft
Plan # 10-1987
Specification
- 1 Stories
- 2 Beds
- 2 Bath
- 2 Garages
- 1390 Sq.ft
Plan # 5-1226
Specification
- 1 Stories
- 2 Beds
- 1 Bath
- 1 Garages
- 1409 Sq.ft
Plan # 10-1733
Specification
- 1 Stories
- 1 Beds
- 1 - 1/2 Bath
- 2 Garages
- 1413 Sq.ft
Plan # 10-1342
Specification
- 1 Stories
- 2 Beds
- 2 Bath
- 2 Garages
- 1423 Sq.ft
Plan # 6-138
Specification
- 2 Stories
- 3 Beds
- 2 - 1/2 Bath
- 2 Garages
- 1423 Sq.ft
Plan # 1-154
Specification
- 1 Stories
- 3 Beds
- 2 Bath
- 2 Garages
- 1450 Sq.ft
Plan # 25-131
Specification
- 1 Stories
- 3 Beds
- 2 Bath
- 3 Garages
- 1451 Sq.ft
Plan # 106-120
Specification
- 1 Stories
- 3 Beds
- 2 Bath
- 2 Garages
- 1458 Sq.ft
Plan # 50-503
Specification
- 1 Stories
- 3 Beds
- 2 Bath
- 2 Garages
- 1479 Sq.ft



















