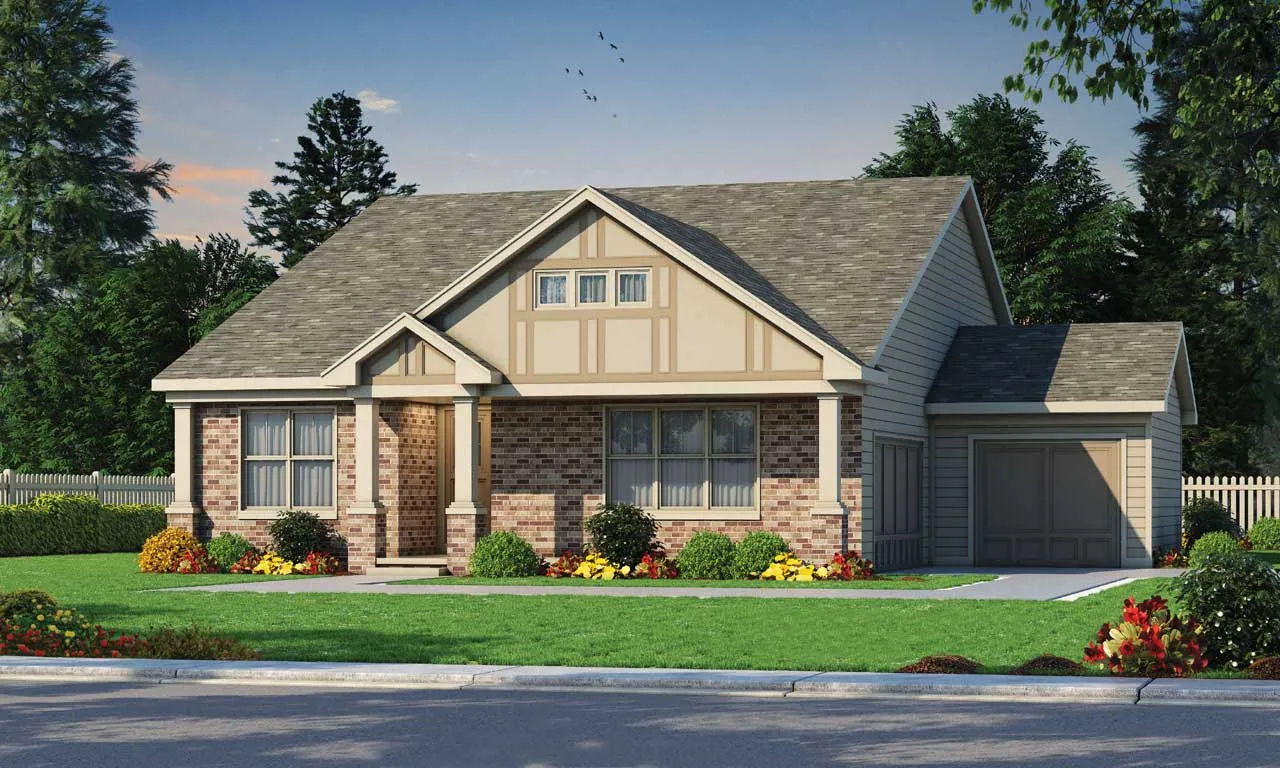House plans with Eating Bar
Plan # 2-312
Specification
- 1 Stories
- 3 Beds
- 2 - 1/2 Bath
- 2 Garages
- 2067 Sq.ft
Plan # 71-456
Specification
- 1 Stories
- 3 Beds
- 2 Bath
- 2 Garages
- 2082 Sq.ft
Plan # 52-533
Specification
- 1 Stories
- 2 Beds
- 2 Bath
- 3 Garages
- 2082 Sq.ft
Plan # 96-181
Specification
- 1 Stories
- 4 Beds
- 3 Bath
- 2 Garages
- 2089 Sq.ft
Plan # 2-279
Specification
- 1 Stories
- 4 Beds
- 2 - 1/2 Bath
- 2 Garages
- 2100 Sq.ft
Plan # 11-136
Specification
- 2 Stories
- 3 Beds
- 2 - 1/2 Bath
- 2 Garages
- 2101 Sq.ft
Plan # 53-132
Specification
- 1 Stories
- 3 Beds
- 2 - 1/2 Bath
- 3 Garages
- 2113 Sq.ft
Plan # 4-309
Specification
- 1 Stories
- 4 Beds
- 3 Bath
- 3 Garages
- 2123 Sq.ft
Plan # 11-240
Specification
- 1 Stories
- 3 Beds
- 2 - 1/2 Bath
- 2 Garages
- 2135 Sq.ft
Plan # 56-205
Specification
- 1 Stories
- 4 Beds
- 3 Bath
- 2 Garages
- 2137 Sq.ft
Plan # 10-1851
Specification
- 1 Stories
- 3 Beds
- 2 Bath
- 3 Garages
- 2140 Sq.ft
Plan # 12-494
Specification
- 2 Stories
- 3 Beds
- 2 - 1/2 Bath
- 2 Garages
- 2146 Sq.ft
Plan # 2-390
Specification
- 3 Beds
- 2 - 1/2 Bath
- 2 Garages
- 2149 Sq.ft
Plan # 34-123
Specification
- 2 Stories
- 3 Beds
- 2 - 1/2 Bath
- 2155 Sq.ft
Plan # 17-346
Specification
- 2 Stories
- 3 Beds
- 2 - 1/2 Bath
- 2 Garages
- 2156 Sq.ft
Plan # 77-445
Specification
- 1 Stories
- 3 Beds
- 2 Bath
- 2 Garages
- 2156 Sq.ft
Plan # 104-307
Specification
- 1 Stories
- 3 Beds
- 2 Bath
- 2160 Sq.ft
Plan # 85-122
Specification
- 2 Stories
- 4 Beds
- 3 Bath
- 2 Garages
- 2163 Sq.ft



















