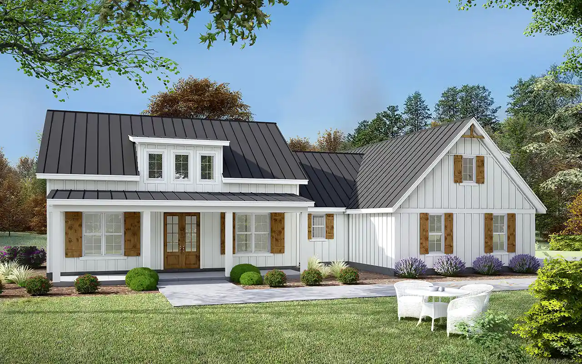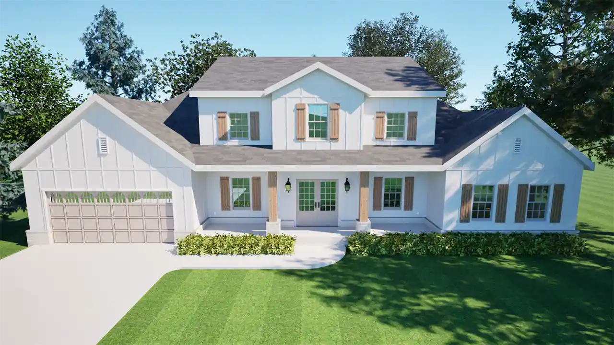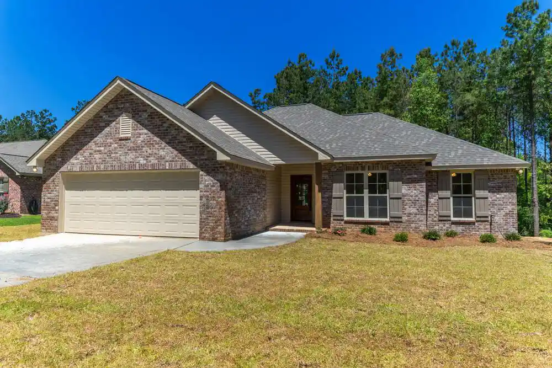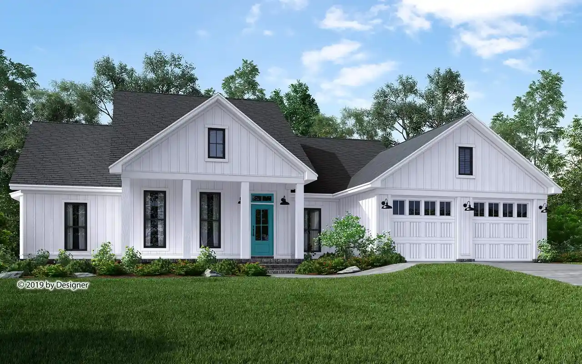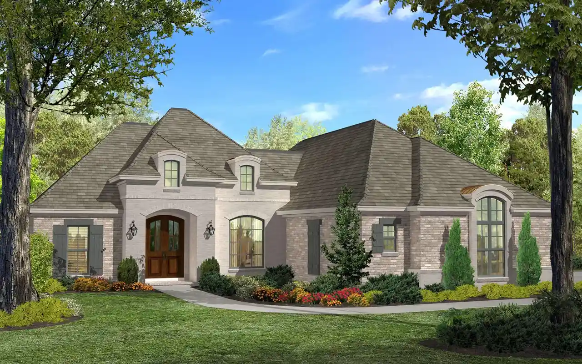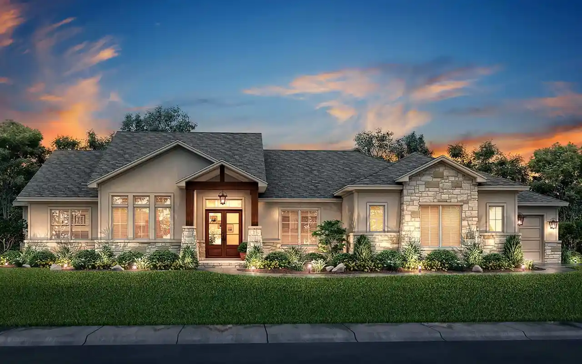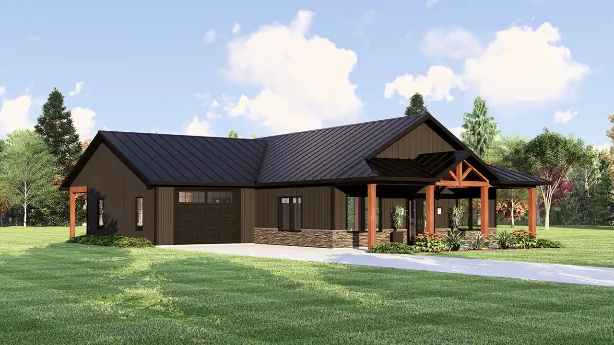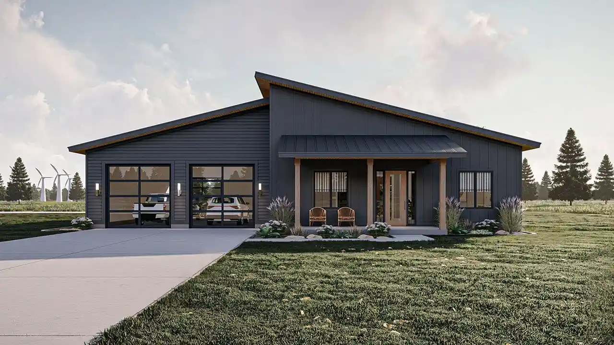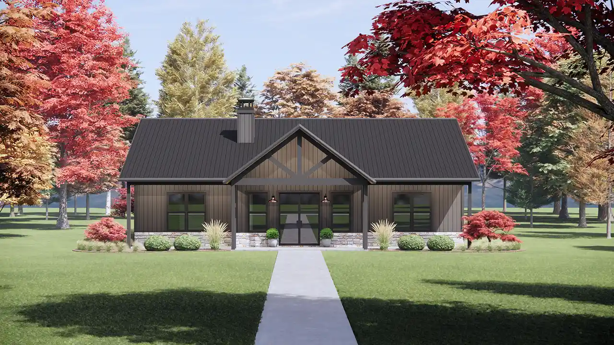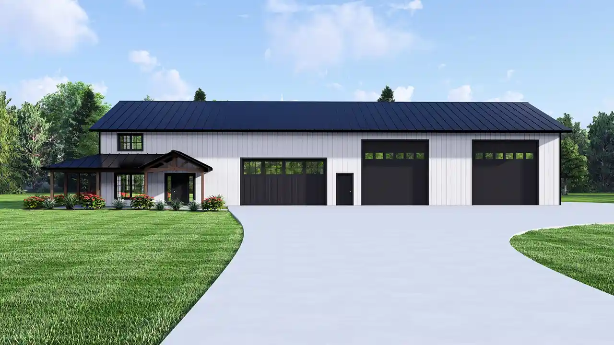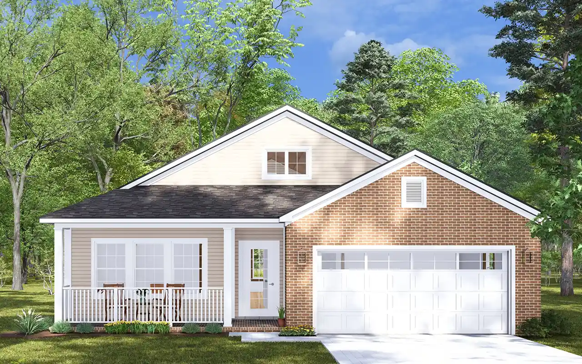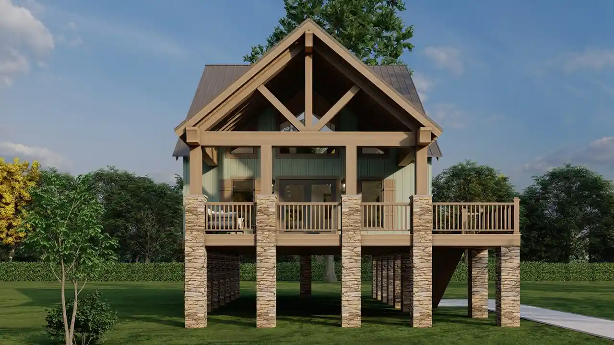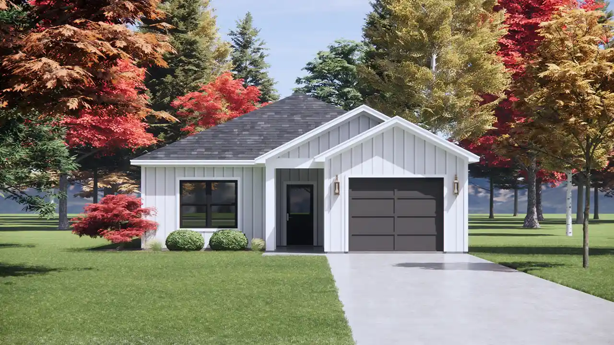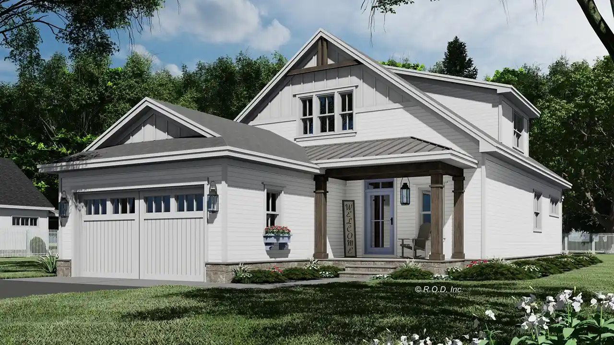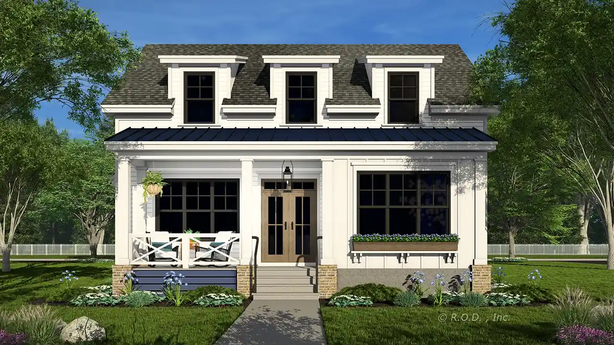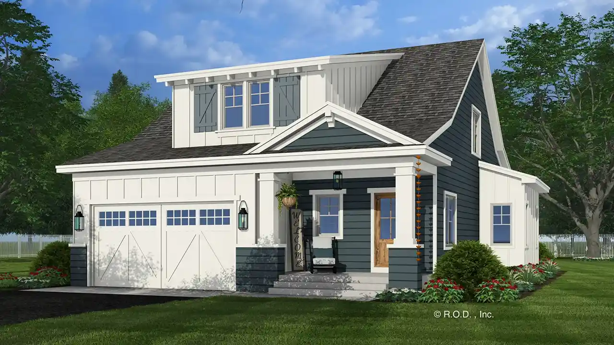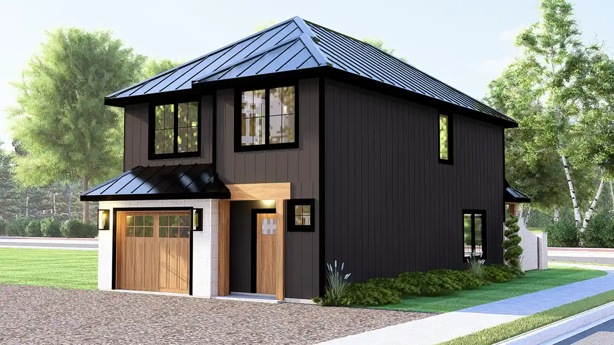House plans with Eating Bar
- 2 Stories
- 5 Beds
- 4 Bath
- 2 Garages
- 3213 Sq.ft
- 2 Stories
- 5 Beds
- 3 - 1/2 Bath
- 2 Garages
- 2259 Sq.ft
- 1 Stories
- 4 Beds
- 2 Bath
- 2 Garages
- 1719 Sq.ft
- 1 Stories
- 3 Beds
- 2 Bath
- 2 Garages
- 1745 Sq.ft
- 1 Stories
- 3 Beds
- 2 Bath
- 3 Garages
- 2002 Sq.ft
- 1 Stories
- 3 Beds
- 2 Bath
- 2 Garages
- 1937 Sq.ft
- 1 Stories
- 3 Beds
- 2 - 1/2 Bath
- 3 Garages
- 2920 Sq.ft
- 1 Stories
- 1 Beds
- 1 - 1/2 Bath
- 1 Garages
- 1440 Sq.ft
- 1 Stories
- 2 Beds
- 1 Bath
- 4 Garages
- 2016 Sq.ft
- 1 Stories
- 3 Beds
- 2 Bath
- 1638 Sq.ft
- 2 Stories
- 1 Beds
- 1 - 1/2 Bath
- 3 Garages
- 2708 Sq.ft
- 1 Stories
- 3 Beds
- 2 Bath
- 2 Garages
- 1556 Sq.ft
- 2 Stories
- 3 Beds
- 2 - 1/2 Bath
- 1763 Sq.ft
- 1 Stories
- 2 Beds
- 2 Bath
- 1 Garages
- 1671 Sq.ft
- 2 Stories
- 3 Beds
- 3 - 1/2 Bath
- 2 Garages
- 2403 Sq.ft
- 2 Stories
- 3 Beds
- 3 - 1/2 Bath
- 2230 Sq.ft
- 2 Stories
- 4 Beds
- 4 Bath
- 2 Garages
- 2225 Sq.ft
- 2 Stories
- 3 Beds
- 2 - 1/2 Bath
- 1 Garages
- 1565 Sq.ft
