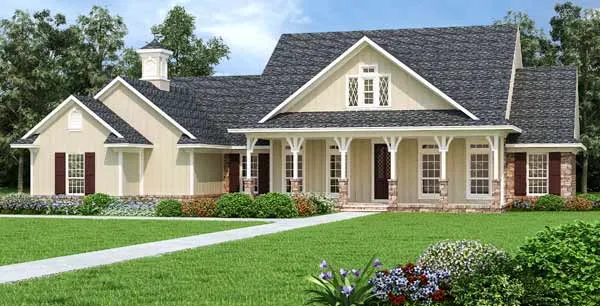House plans with Eating Bar
Plan # 61-117
Specification
- 1 Stories
- 4 Beds
- 2 Bath
- 2 Garages
- 1764 Sq.ft
Plan # 2-170
Specification
- 1 Stories
- 3 Beds
- 2 Bath
- 2 Garages
- 1800 Sq.ft
Plan # 2-346
Specification
- 1 Stories
- 3 Beds
- 2 Bath
- 2 Garages
- 1818 Sq.ft
Plan # 12-1257
Specification
- 2 Stories
- 3 Beds
- 2 Bath
- 1874 Sq.ft
Plan # 85-1080
Specification
- 1 Stories
- 3 Beds
- 2 - 1/2 Bath
- 2 Garages
- 1997 Sq.ft
Plan # 30-434
Specification
- 1 Stories
- 3 Beds
- 2 - 1/2 Bath
- 2 Garages
- 2006 Sq.ft
Plan # 68-127
Specification
- 1 Stories
- 3 Beds
- 2 - 1/2 Bath
- 3 Garages
- 2015 Sq.ft
Plan # 2-385
Specification
- 1 Stories
- 3 Beds
- 2 - 1/2 Bath
- 2 Garages
- 2023 Sq.ft
Plan # 40-512
Specification
- 2 Stories
- 4 Beds
- 3 - 1/2 Bath
- 2 Garages
- 2097 Sq.ft
Plan # 74-910
Specification
- 1 Stories
- 3 Beds
- 2 - 1/2 Bath
- 2 Garages
- 2104 Sq.ft
Plan # 49-199
Specification
- 1 Stories
- 3 Beds
- 2 Bath
- 2 Garages
- 2160 Sq.ft
Plan # 50-352
Specification
- 2 Stories
- 3 Beds
- 2 - 1/2 Bath
- 2 Garages
- 2185 Sq.ft
Plan # 50-422
Specification
- 1 Stories
- 3 Beds
- 2 Bath
- 2 Garages
- 2199 Sq.ft
Plan # 74-718
Specification
- 1 Stories
- 4 Beds
- 2 - 1/2 Bath
- 2 Garages
- 2241 Sq.ft
Plan # 24-221
Specification
- 1 Stories
- 3 Beds
- 2 - 1/2 Bath
- 2 Garages
- 2305 Sq.ft
Plan # 85-161
Specification
- 2 Stories
- 4 Beds
- 3 Bath
- 2 Garages
- 2338 Sq.ft
Plan # 52-419
Specification
- 2 Stories
- 4 Beds
- 2 - 1/2 Bath
- 3 Garages
- 2417 Sq.ft
Plan # 17-311
Specification
- 1 Stories
- 3 Beds
- 3 Bath
- 3 Garages
- 2431 Sq.ft



















