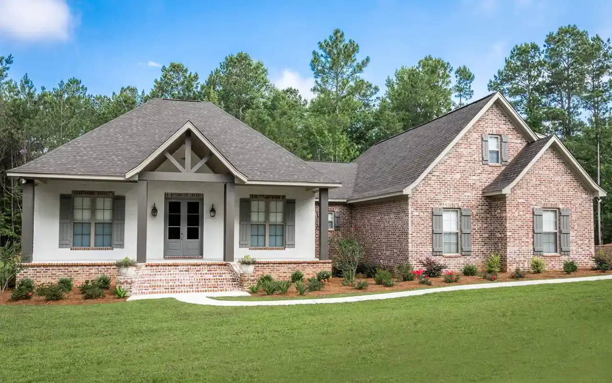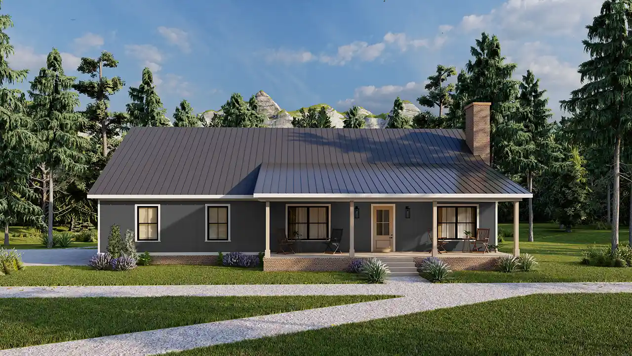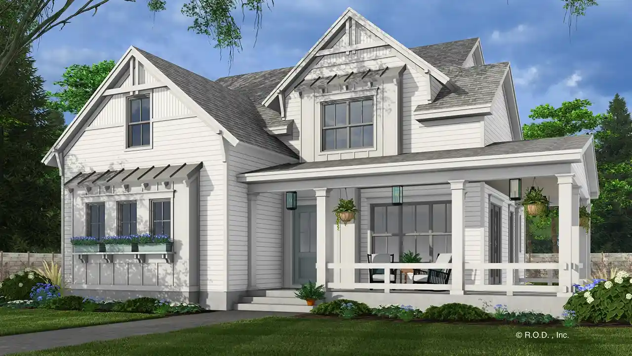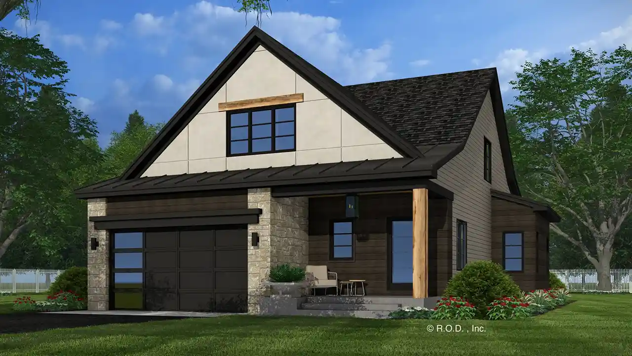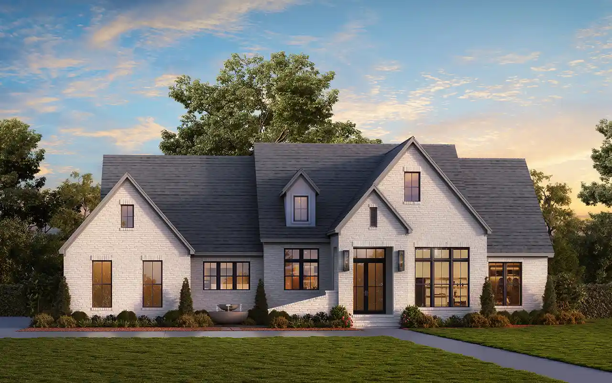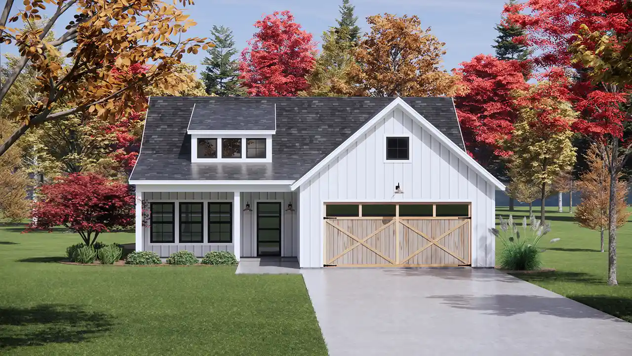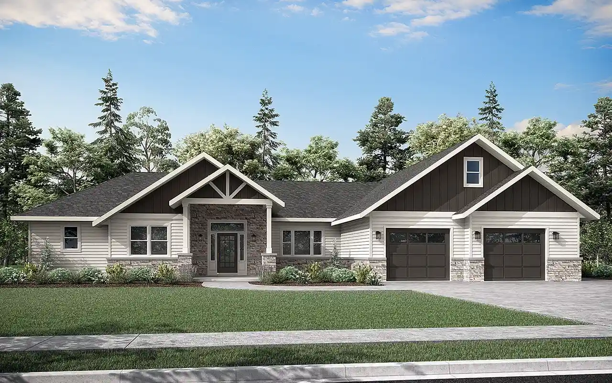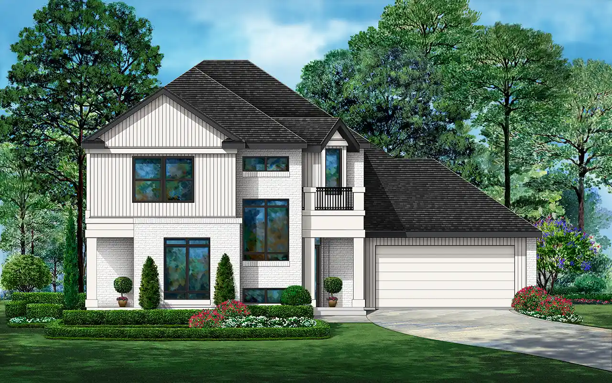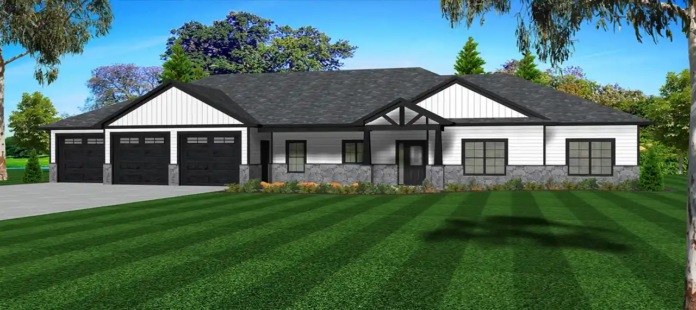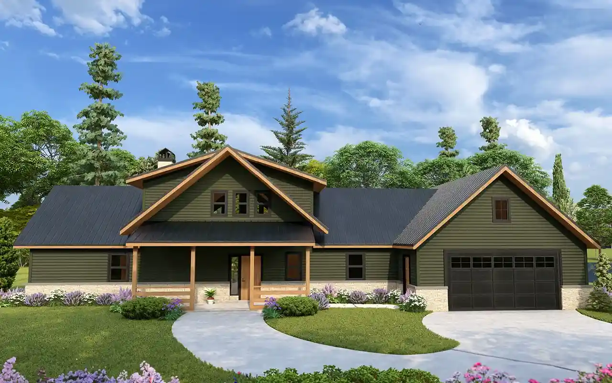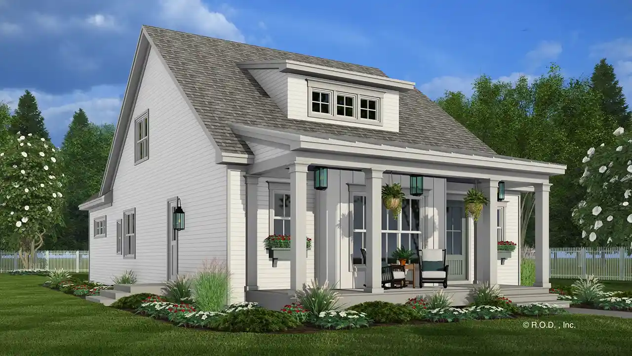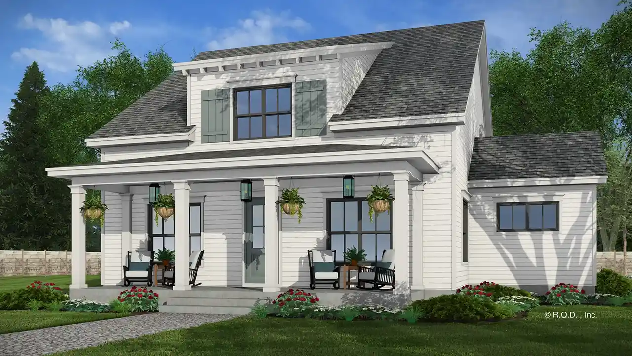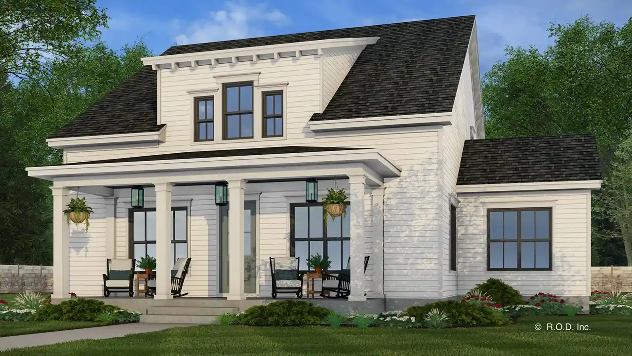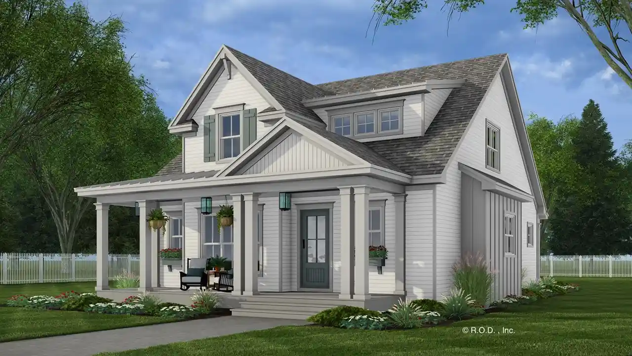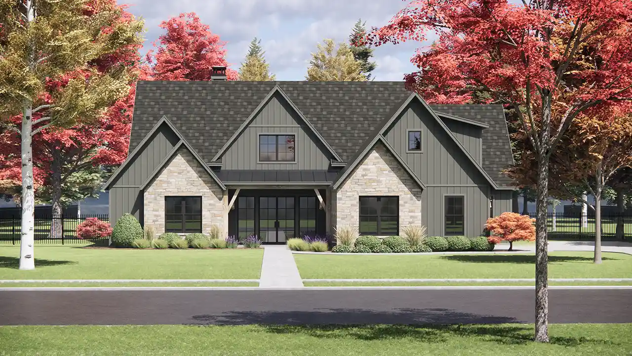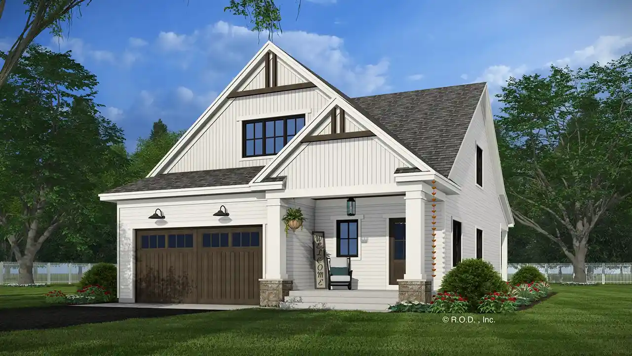House plans with Eating Bar
- 1 Stories
- 3 Beds
- 2 - 1/2 Bath
- 2 Garages
- 2447 Sq.ft
- 1 Stories
- 3 Beds
- 2 - 1/2 Bath
- 2 Garages
- 2089 Sq.ft
- 2 Stories
- 4 Beds
- 3 - 1/2 Bath
- 2733 Sq.ft
- 2 Stories
- 4 Beds
- 4 Bath
- 2 Garages
- 2225 Sq.ft
- 1 Stories
- 3 Beds
- 2 Bath
- 2 Garages
- 1402 Sq.ft
- 1 Stories
- 3 Beds
- 2 Bath
- 1632 Sq.ft
- 1 Stories
- 3 Beds
- 3 - 1/2 Bath
- 2 Garages
- 2576 Sq.ft
- 1 Stories
- 3 Beds
- 2 Bath
- 2 Garages
- 1406 Sq.ft
- 1 Stories
- 3 Beds
- 2 Bath
- 2 Garages
- 2548 Sq.ft
- 2 Stories
- 3 Beds
- 3 Bath
- 2 Garages
- 2687 Sq.ft
- 1 Stories
- 3 Beds
- 2 - 1/2 Bath
- 3 Garages
- 2128 Sq.ft
- 2 Stories
- 3 Beds
- 2 - 1/2 Bath
- 2 Garages
- 1992 Sq.ft
- 2 Stories
- 3 Beds
- 3 - 1/2 Bath
- 2530 Sq.ft
- 2 Stories
- 4 Beds
- 4 - 1/2 Bath
- 2596 Sq.ft
- 2 Stories
- 4 Beds
- 3 - 1/2 Bath
- 2788 Sq.ft
- 2 Stories
- 3 Beds
- 3 - 1/2 Bath
- 2516 Sq.ft
- 1 Stories
- 4 Beds
- 3 Bath
- 2 Garages
- 2432 Sq.ft
- 2 Stories
- 3 Beds
- 3 - 1/2 Bath
- 2 Garages
- 1995 Sq.ft
