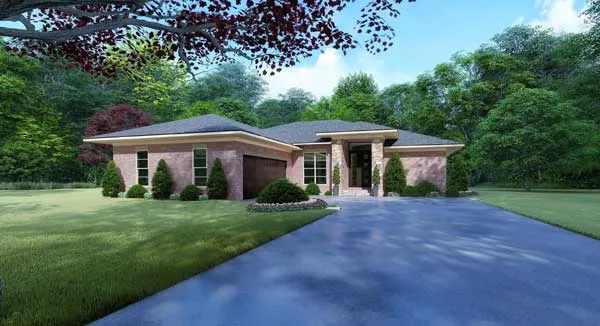House plans with Eating Bar
Plan # 11-496
Specification
- 1 Stories
- 3 Beds
- 2 Bath
- 2 Garages
- 1558 Sq.ft
Plan # 39-193
Specification
- 2 Stories
- 3 Beds
- 2 - 1/2 Bath
- 2 Garages
- 1586 Sq.ft
Plan # 12-1500
Specification
- 1 Stories
- 4 Beds
- 2 Bath
- 2 Garages
- 1649 Sq.ft
Plan # 97-102
Specification
- 1 Stories
- 3 Beds
- 2 Bath
- 3 Garages
- 1677 Sq.ft
Plan # 15-659
Specification
- 2 Stories
- 4 Beds
- 2 Bath
- 1720 Sq.ft
Plan # 50-309
Specification
- 1 Stories
- 3 Beds
- 2 Bath
- 2 Garages
- 1750 Sq.ft
Plan # 87-189
Specification
- 2 Stories
- 3 Beds
- 2 - 1/2 Bath
- 1814 Sq.ft
Plan # 50-319
Specification
- 1 Stories
- 3 Beds
- 2 - 1/2 Bath
- 2 Garages
- 1825 Sq.ft
Plan # 10-1634
Specification
- 1 Stories
- 3 Beds
- 2 Bath
- 3 Garages
- 1893 Sq.ft
Plan # 61-143
Specification
- 2 Stories
- 3 Beds
- 2 - 1/2 Bath
- 2 Garages
- 1898 Sq.ft
Plan # 74-273
Specification
- 2 Stories
- 3 Beds
- 2 - 1/2 Bath
- 3 Garages
- 1943 Sq.ft
Plan # 77-249
Specification
- 1 Stories
- 3 Beds
- 2 Bath
- 3 Garages
- 1944 Sq.ft
Plan # 12-304
Specification
- 1 Stories
- 4 Beds
- 3 Bath
- 2 Garages
- 1989 Sq.ft
Plan # 87-211
Specification
- 1 Stories
- 2 Beds
- 2 - 1/2 Bath
- 2000 Sq.ft
Plan # 2-207
Specification
- 1 Stories
- 3 Beds
- 2 Bath
- 3 Garages
- 2002 Sq.ft
Plan # 5-1313
Specification
- 2 Stories
- 3 Beds
- 2 - 1/2 Bath
- 2063 Sq.ft
Plan # 10-1818
Specification
- 1 Stories
- 3 Beds
- 2 - 1/2 Bath
- 3 Garages
- 2083 Sq.ft
Plan # 12-1583
Specification
- 1 Stories
- 4 Beds
- 2 - 1/2 Bath
- 3 Garages
- 2113 Sq.ft



















