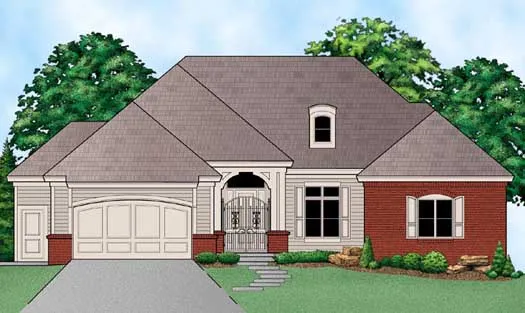House plans with Island
Plan # 15-435
Specification
- 2 Stories
- 5 Beds
- 3 Bath
- 3 Garages
- 2469 Sq.ft
Plan # 21-1012
Specification
- 1 Stories
- 3 Beds
- 2 - 1/2 Bath
- 2 Garages
- 2470 Sq.ft
Plan # 19-632
Specification
- 1 Stories
- 4 Beds
- 4 - 1/2 Bath
- 3 Garages
- 2471 Sq.ft
Plan # 12-1083
Specification
- 2 Stories
- 3 Beds
- 2 Bath
- 3 Garages
- 2471 Sq.ft
Plan # 6-1050
Specification
- 1 Stories
- 3 Beds
- 2 Bath
- 2 Garages
- 2472 Sq.ft
Plan # 88-302
Specification
- 2 Stories
- 4 Beds
- 2 - 1/2 Bath
- 3 Garages
- 2475 Sq.ft
Plan # 8-352
Specification
- 1 Stories
- 3 Beds
- 2 Bath
- 2 Garages
- 2476 Sq.ft
Plan # 33-147
Specification
- 1 Stories
- 3 Beds
- 2 - 1/2 Bath
- 2 Garages
- 2476 Sq.ft
Plan # 85-523
Specification
- 1 Stories
- 3 Beds
- 2 - 1/2 Bath
- 2 Garages
- 2477 Sq.ft
Plan # 53-373
Specification
- 2 Stories
- 3 Beds
- 3 Bath
- 2 Garages
- 2478 Sq.ft
Plan # 4-199
Specification
- 2 Stories
- 3 Beds
- 2 - 1/2 Bath
- 2 Garages
- 2479 Sq.ft
Plan # 7-810
Specification
- 2 Stories
- 3 Beds
- 3 Bath
- 3 Garages
- 2481 Sq.ft
Plan # 8-356
Specification
- 1 Stories
- 4 Beds
- 3 Bath
- 3 Garages
- 2483 Sq.ft
Plan # 59-167
Specification
- 1 Stories
- 3 Beds
- 2 Bath
- 2 Garages
- 2483 Sq.ft
Plan # 33-292
Specification
- 2 Stories
- 3 Beds
- 3 Bath
- 2 Garages
- 2488 Sq.ft
Plan # 62-110
Specification
- 1 Stories
- 3 Beds
- 2 Bath
- 2 Garages
- 2489 Sq.ft
Plan # 7-645
Specification
- 1 Stories
- 4 Beds
- 3 Bath
- 3 Garages
- 2490 Sq.ft
Plan # 73-167
Specification
- 1 Stories
- 4 Beds
- 3 Bath
- 2 Garages
- 2495 Sq.ft



















