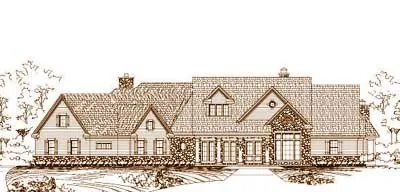House plans with Island
- 2 Stories
- 4 Beds
- 4 - 1/2 Bath
- 3 Garages
- 4287 Sq.ft
- 2 Stories
- 4 Beds
- 4 - 1/2 Bath
- 3 Garages
- 4287 Sq.ft
- 1 Stories
- 2 Beds
- 2 - 1/2 Bath
- 2 Garages
- 4328 Sq.ft
- 2 Stories
- 4 Beds
- 3 - 1/2 Bath
- 3 Garages
- 4200 Sq.ft
- 2 Stories
- 5 Beds
- 3 - 1/2 Bath
- 3 Garages
- 4365 Sq.ft
- 2 Stories
- 4 Beds
- 4 - 1/2 Bath
- 3 Garages
- 5025 Sq.ft
- 2 Stories
- 5 Beds
- 5 - 1/2 Bath
- 3 Garages
- 5128 Sq.ft
- 2 Stories
- 5 Beds
- 4 Bath
- 3 Garages
- 4205 Sq.ft
- 2 Stories
- 4 Beds
- 3 - 1/2 Bath
- 3 Garages
- 8306 Sq.ft
- 3 Stories
- 5 Beds
- 5 - 1/2 Bath
- 3 Garages
- 7763 Sq.ft
- 1 Stories
- 4 Beds
- 3 Bath
- 2 Garages
- 2914 Sq.ft
- 2 Stories
- 4 Beds
- 5 - 1/2 Bath
- 3 Garages
- 6377 Sq.ft
- 2 Stories
- 5 Beds
- 4 - 1/2 Bath
- 3 Garages
- 7502 Sq.ft
- 2 Stories
- 5 Beds
- 6 - 1/2 Bath
- 3 Garages
- 5919 Sq.ft
- 2 Stories
- 4 Beds
- 4 - 1/2 Bath
- 3 Garages
- 4104 Sq.ft
- 1 Stories
- 4 Beds
- 4 - 1/2 Bath
- 3 Garages
- 4237 Sq.ft
- 2 Stories
- 5 Beds
- 4 Bath
- 3 Garages
- 4233 Sq.ft
- 2 Stories
- 5 Beds
- 3 - 1/2 Bath
- 1 Garages
- 4081 Sq.ft




















