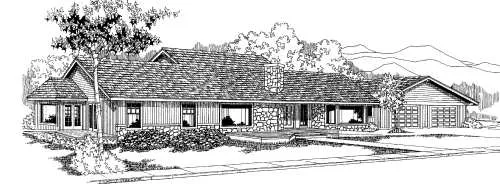House plans with Island
- 3 Stories
- 2 Beds
- 2 - 1/2 Bath
- 2 Garages
- 3136 Sq.ft
- 2 Stories
- 4 Beds
- 2 - 1/2 Bath
- 2 Garages
- 1950 Sq.ft
- 2 Stories
- 4 Beds
- 3 - 1/2 Bath
- 3 Garages
- 3124 Sq.ft
- 1 Stories
- 3 Beds
- 2 - 1/2 Bath
- 2 Garages
- 2440 Sq.ft
- 1 Stories
- 3 Beds
- 2 Bath
- 2 Garages
- 1979 Sq.ft
- 2 Stories
- 3 Beds
- 2 - 1/2 Bath
- 2 Garages
- 2337 Sq.ft
- 2 Stories
- 4 Beds
- 3 Bath
- 3 Garages
- 2474 Sq.ft
- 2 Stories
- 4 Beds
- 3 Bath
- 2 Garages
- 3245 Sq.ft
- 2 Stories
- 4 Beds
- 3 - 1/2 Bath
- 3 Garages
- 3873 Sq.ft
- 2 Stories
- 5 Beds
- 4 Bath
- 3 Garages
- 3227 Sq.ft
- 1 Stories
- 4 Beds
- 2 Bath
- 2 Garages
- 2606 Sq.ft
- 2 Stories
- 4 Beds
- 3 - 1/2 Bath
- 2 Garages
- 3489 Sq.ft
- 1 Stories
- 4 Beds
- 3 Bath
- 2 Garages
- 3173 Sq.ft
- 2 Stories
- 3 Beds
- 2 - 1/2 Bath
- 2 Garages
- 1695 Sq.ft
- 1 Stories
- 3 Beds
- 2 - 1/2 Bath
- 2 Garages
- 2530 Sq.ft
- 2 Stories
- 3 Beds
- 2 - 1/2 Bath
- 2 Garages
- 2428 Sq.ft
- 2 Stories
- 3 Beds
- 2 - 1/2 Bath
- 2 Garages
- 2206 Sq.ft
- 2 Stories
- 3 Beds
- 2 - 1/2 Bath
- 2 Garages
- 3312 Sq.ft




















