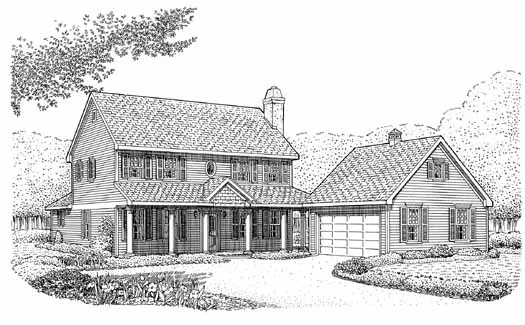House plans with Island
- 1 Stories
- 3 Beds
- 2 Bath
- 2 Garages
- 2170 Sq.ft
- 2 Stories
- 3 Beds
- 2 - 1/2 Bath
- 2 Garages
- 1854 Sq.ft
- 2 Stories
- 5 Beds
- 4 - 1/2 Bath
- 2 Garages
- 3191 Sq.ft
- 1 Stories
- 3 Beds
- 2 - 1/2 Bath
- 2 Garages
- 2069 Sq.ft
- 2 Stories
- 4 Beds
- 2 - 1/2 Bath
- 2 Garages
- 2320 Sq.ft
- 2 Stories
- 4 Beds
- 2 - 1/2 Bath
- 2 Garages
- 2699 Sq.ft
- 1 Stories
- 3 Beds
- 2 Bath
- 2 Garages
- 2270 Sq.ft
- 2 Stories
- 2 Beds
- 3 Bath
- 2 Garages
- 2317 Sq.ft
- 2 Stories
- 3 Beds
- 2 - 1/2 Bath
- 2 Garages
- 2590 Sq.ft
- 2 Stories
- 3 Beds
- 2 - 1/2 Bath
- 2627 Sq.ft
- 2 Stories
- 3 Beds
- 2 - 1/2 Bath
- 2 Garages
- 2667 Sq.ft
- 2 Stories
- 5 Beds
- 4 - 1/2 Bath
- 2 Garages
- 4281 Sq.ft
- 2 Stories
- 3 Beds
- 2 - 1/2 Bath
- 2909 Sq.ft
- 1 Stories
- 2 Beds
- 2 Bath
- 2 Garages
- 1824 Sq.ft
- 1 Stories
- 3 Beds
- 2 Bath
- 2 Garages
- 1846 Sq.ft
- 2 Stories
- 3 Beds
- 2 - 1/2 Bath
- 2 Garages
- 1882 Sq.ft
- 2 Stories
- 4 Beds
- 2 - 1/2 Bath
- 2 Garages
- 2090 Sq.ft
- 1 Stories
- 2 Beds
- 2 Bath
- 2 Garages
- 1732 Sq.ft




















