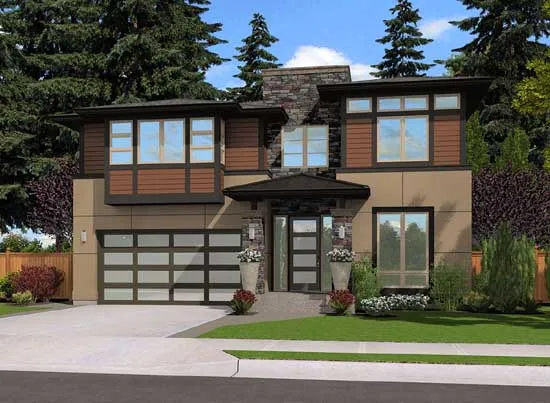House plans with Walk-in Pantry
Plan # 12-621
Specification
- 1 Stories
- 4 Beds
- 2 - 1/2 Bath
- 2 Garages
- 2806 Sq.ft
Plan # 33-283
Specification
- 1 Stories
- 3 Beds
- 2 - 1/2 Bath
- 2 Garages
- 2824 Sq.ft
Plan # 56-174
Specification
- 1 Stories
- 4 Beds
- 3 - 1/2 Bath
- 3 Garages
- 2825 Sq.ft
Plan # 85-341
Specification
- 2 Stories
- 4 Beds
- 3 - 1/2 Bath
- 2 Garages
- 2828 Sq.ft
Plan # 104-290
Specification
- 2 Stories
- 2 Beds
- 3 - 1/2 Bath
- 3 Garages
- 2840 Sq.ft
Plan # 5-926
Specification
- 1 Stories
- 4 Beds
- 3 - 1/2 Bath
- 2 Garages
- 2842 Sq.ft
Plan # 88-465
Specification
- 2 Stories
- 4 Beds
- 3 Bath
- 2 Garages
- 2905 Sq.ft
Plan # 104-376
Specification
- 2 Stories
- 4 Beds
- 2 - 1/2 Bath
- 2 Garages
- 2913 Sq.ft
Plan # 52-687
Specification
- 1 Stories
- 2 Beds
- 2 - 1/2 Bath
- 4 Garages
- 2921 Sq.ft
Plan # 85-1092
Specification
- 2 Stories
- 4 Beds
- 4 Bath
- 2 Garages
- 2950 Sq.ft
Plan # 30-332
Specification
- 1 Stories
- 4 Beds
- 3 Bath
- 2 Garages
- 2954 Sq.ft
Plan # 50-445
Specification
- 2 Stories
- 4 Beds
- 3 - 1/2 Bath
- 2992 Sq.ft
Plan # 8-672
Specification
- 2 Stories
- 4 Beds
- 3 - 1/2 Bath
- 3 Garages
- 3032 Sq.ft
Plan # 17-1054
Specification
- 2 Stories
- 3 Beds
- 2 - 1/2 Bath
- 3 Garages
- 3066 Sq.ft
Plan # 21-1005
Specification
- 2 Stories
- 3 Beds
- 3 - 1/2 Bath
- 3 Garages
- 3070 Sq.ft
Plan # 52-529
Specification
- 1 Stories
- 4 Beds
- 4 - 1/2 Bath
- 3 Garages
- 3071 Sq.ft
Plan # 90-146
Specification
- 1 Stories
- 3 Beds
- 2 - 1/2 Bath
- 3 Garages
- 3075 Sq.ft
Plan # 104-350
Specification
- 2 Stories
- 3 Beds
- 2 - 1/2 Bath
- 2 Garages
- 3079 Sq.ft



















