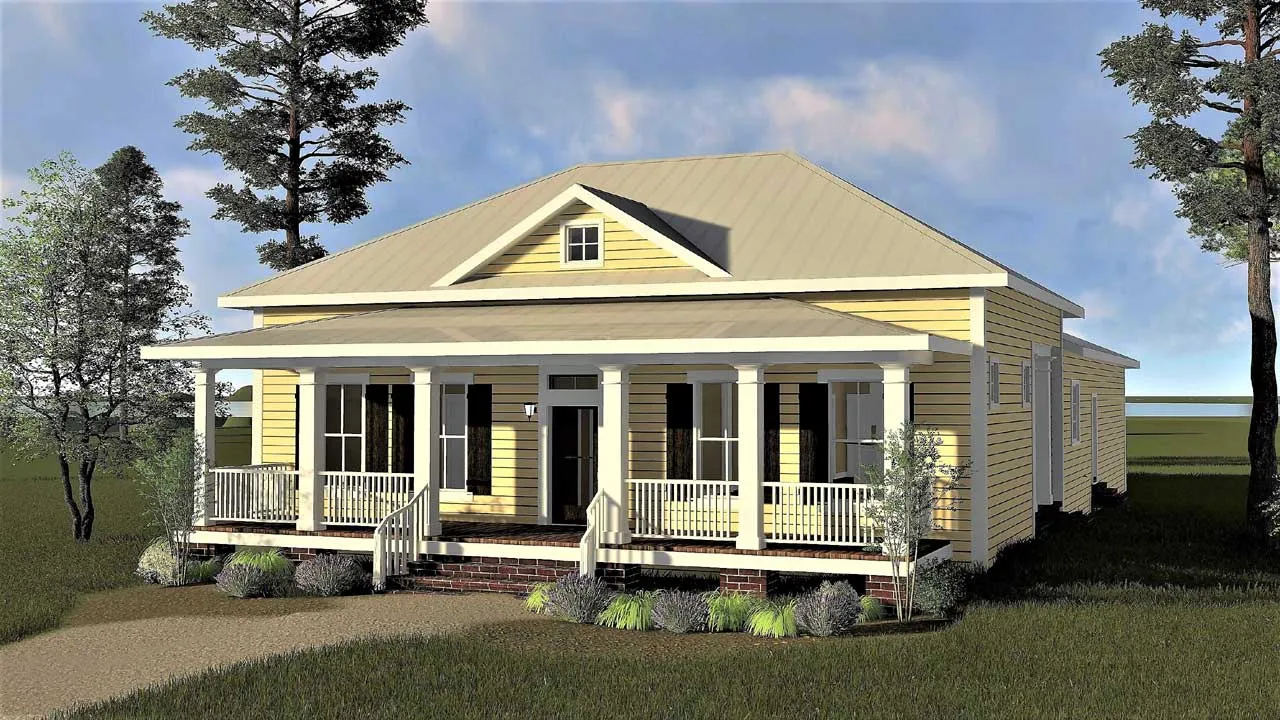House plans with Walk-in Pantry
Plan # 10-1467
Specification
- 1 Stories
- 3 Beds
- 2 Bath
- 3 Garages
- 2200 Sq.ft
Plan # 74-959
Specification
- 2 Stories
- 4 Beds
- 3 Bath
- 3 Garages
- 2200 Sq.ft
Plan # 49-190
Specification
- 1 Stories
- 3 Beds
- 2 Bath
- 2 Garages
- 2209 Sq.ft
Plan # 5-760
Specification
- 2 Stories
- 3 Beds
- 2 - 1/2 Bath
- 2 Garages
- 2219 Sq.ft
Plan # 90-139
Specification
- 1 Stories
- 3 Beds
- 2 Bath
- 2 Garages
- 2265 Sq.ft
Plan # 52-506
Specification
- 2 Stories
- 4 Beds
- 3 - 1/2 Bath
- 3 Garages
- 2270 Sq.ft
Plan # 50-530
Specification
- 1 Stories
- 3 Beds
- 3 - 1/2 Bath
- 2 Garages
- 2278 Sq.ft
Plan # 74-625
Specification
- 2 Stories
- 3 Beds
- 2 - 1/2 Bath
- 3 Garages
- 2296 Sq.ft
Plan # 17-189
Specification
- 1 Stories
- 4 Beds
- 2 Bath
- 3 Garages
- 2299 Sq.ft
Plan # 87-137
Specification
- 2 Stories
- 3 Beds
- 3 - 1/2 Bath
- 2300 Sq.ft
Plan # 52-410
Specification
- 2 Stories
- 3 Beds
- 2 - 1/2 Bath
- 2 Garages
- 2307 Sq.ft
Plan # 36-121
Specification
- 2 Stories
- 3 Beds
- 2 - 1/2 Bath
- 2 Garages
- 2312 Sq.ft
Plan # 17-827
Specification
- 1 Stories
- 3 Beds
- 2 Bath
- 3 Garages
- 2316 Sq.ft
Plan # 74-894
Specification
- 2 Stories
- 4 Beds
- 3 - 1/2 Bath
- 2 Garages
- 2337 Sq.ft
Plan # 104-239
Specification
- 1 Stories
- 3 Beds
- 2 - 1/2 Bath
- 3 Garages
- 2337 Sq.ft
Plan # 30-382
Specification
- 1 Stories
- 4 Beds
- 3 - 1/2 Bath
- 2 Garages
- 2342 Sq.ft
Plan # 12-1631
Specification
- 1 Stories
- 3 Beds
- 3 Bath
- 2 Garages
- 2383 Sq.ft
Plan # 11-230
Specification
- 2 Stories
- 4 Beds
- 3 - 1/2 Bath
- 2 Garages
- 2388 Sq.ft



















