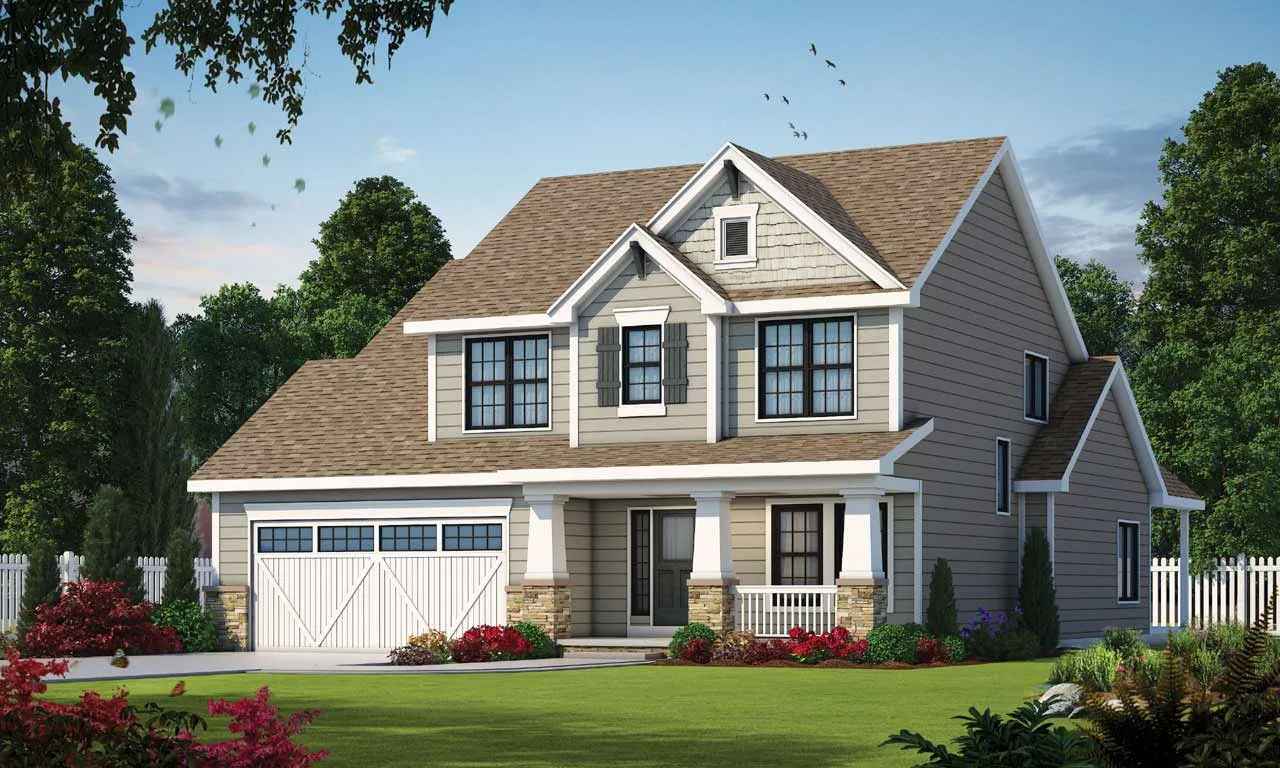House plans with Walk-in Pantry
Plan # 21-137
Specification
- 1 Stories
- 3 Beds
- 3 Bath
- 3 Garages
- 1983 Sq.ft
Plan # 52-490
Specification
- 2 Stories
- 3 Beds
- 2 - 1/2 Bath
- 3 Garages
- 1990 Sq.ft
Plan # 10-1929
Specification
- 2 Stories
- 3 Beds
- 2 - 1/2 Bath
- 2 Garages
- 1995 Sq.ft
Plan # 50-487
Specification
- 1 Stories
- 4 Beds
- 2 - 1/2 Bath
- 2 Garages
- 1999 Sq.ft
Plan # 74-184
Specification
- 1 Stories
- 3 Beds
- 2 Bath
- 3 Garages
- 2001 Sq.ft
Plan # 85-167
Specification
- 2 Stories
- 3 Beds
- 2 - 1/2 Bath
- 2 Garages
- 2006 Sq.ft
Plan # 103-422
Specification
- 2 Stories
- 3 Beds
- 2 - 1/2 Bath
- 2 Garages
- 2009 Sq.ft
Plan # 7-905
Specification
- 1 Stories
- 2 Beds
- 2 - 1/2 Bath
- 3 Garages
- 2016 Sq.ft
Plan # 104-364
Specification
- 1 Stories
- 2 Beds
- 2 - 1/2 Bath
- 5 Garages
- 2016 Sq.ft
Plan # 6-796
Specification
- 1 Stories
- 2 Beds
- 2 Bath
- 2026 Sq.ft
Plan # 17-512
Specification
- 2 Stories
- 3 Beds
- 2 - 1/2 Bath
- 2 Garages
- 2049 Sq.ft
Plan # 38-577
Specification
- 1 Stories
- 3 Beds
- 2 - 1/2 Bath
- 2 Garages
- 2082 Sq.ft
Plan # 10-1881
Specification
- 1 Stories
- 2 Beds
- 2 - 1/2 Bath
- 2 Garages
- 2120 Sq.ft
Plan # 7-301
Specification
- 1 Stories
- 3 Beds
- 2 - 1/2 Bath
- 3 Garages
- 2125 Sq.ft
Plan # 17-669
Specification
- 2 Stories
- 3 Beds
- 2 - 1/2 Bath
- 2 Garages
- 2128 Sq.ft
Plan # 90-138
Specification
- 1 Stories
- 3 Beds
- 2 - 1/2 Bath
- 2 Garages
- 2140 Sq.ft
Plan # 115-118
Specification
- 1 Stories
- 3 Beds
- 2 - 1/2 Bath
- 3 Garages
- 2143 Sq.ft
Plan # 74-179
Specification
- 1 Stories
- 3 Beds
- 2 - 1/2 Bath
- 3 Garages
- 2149 Sq.ft



















