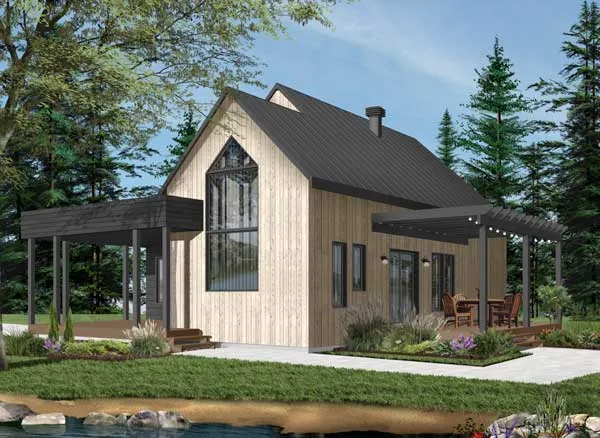House plans with Walk-in Pantry
Plan # 5-1306
Specification
- 1 Stories
- 2 Beds
- 1 Bath
- 1200 Sq.ft
Plan # 17-538
Specification
- 2 Stories
- 1 Beds
- 2 Bath
- 1211 Sq.ft
Plan # 74-712
Specification
- 1 Stories
- 2 Beds
- 2 Bath
- 2 Garages
- 1268 Sq.ft
Plan # 12-1568
Specification
- 1 Stories
- 3 Beds
- 1 Bath
- 2 Garages
- 1365 Sq.ft
Plan # 12-1224
Specification
- 2 Stories
- 3 Beds
- 2 Bath
- 1379 Sq.ft
Plan # 40-276
Specification
- 2 Stories
- 3 Beds
- 2 Bath
- 1 Garages
- 1397 Sq.ft
Plan # 11-404
Specification
- 1 Stories
- 3 Beds
- 2 Bath
- 1397 Sq.ft
Plan # 17-481
Specification
- 2 Stories
- 3 Beds
- 2 Bath
- 1 Garages
- 1426 Sq.ft
Plan # 33-203
Specification
- 1 Stories
- 2 Beds
- 2 Bath
- 2 Garages
- 1428 Sq.ft
Plan # 40-303
Specification
- 1 Stories
- 2 Beds
- 2 Bath
- 2 Garages
- 1473 Sq.ft
Plan # 12-1622
Specification
- 1 Stories
- 3 Beds
- 2 Bath
- 2 Garages
- 1491 Sq.ft
Plan # 73-221
Specification
- 1 Stories
- 3 Beds
- 2 Bath
- 2 Garages
- 1584 Sq.ft
Plan # 5-1068
Specification
- Split entry
- 3 Beds
- 1 - 1/2 Bath
- 1587 Sq.ft
Plan # 10-1952
Specification
- 1 Stories
- 3 Beds
- 2 Bath
- 2 Garages
- 1596 Sq.ft
Plan # 50-123
Specification
- 1 Stories
- 3 Beds
- 2 Bath
- 2 Garages
- 1600 Sq.ft
Plan # 35-488
Specification
- 1 Stories
- 3 Beds
- 2 Bath
- 1601 Sq.ft
Plan # 22-126
Specification
- 2 Stories
- 3 Beds
- 2 - 1/2 Bath
- 2 Garages
- 1612 Sq.ft
Plan # 10-1962
Specification
- 1 Stories
- 3 Beds
- 2 Bath
- 2 Garages
- 1617 Sq.ft



















