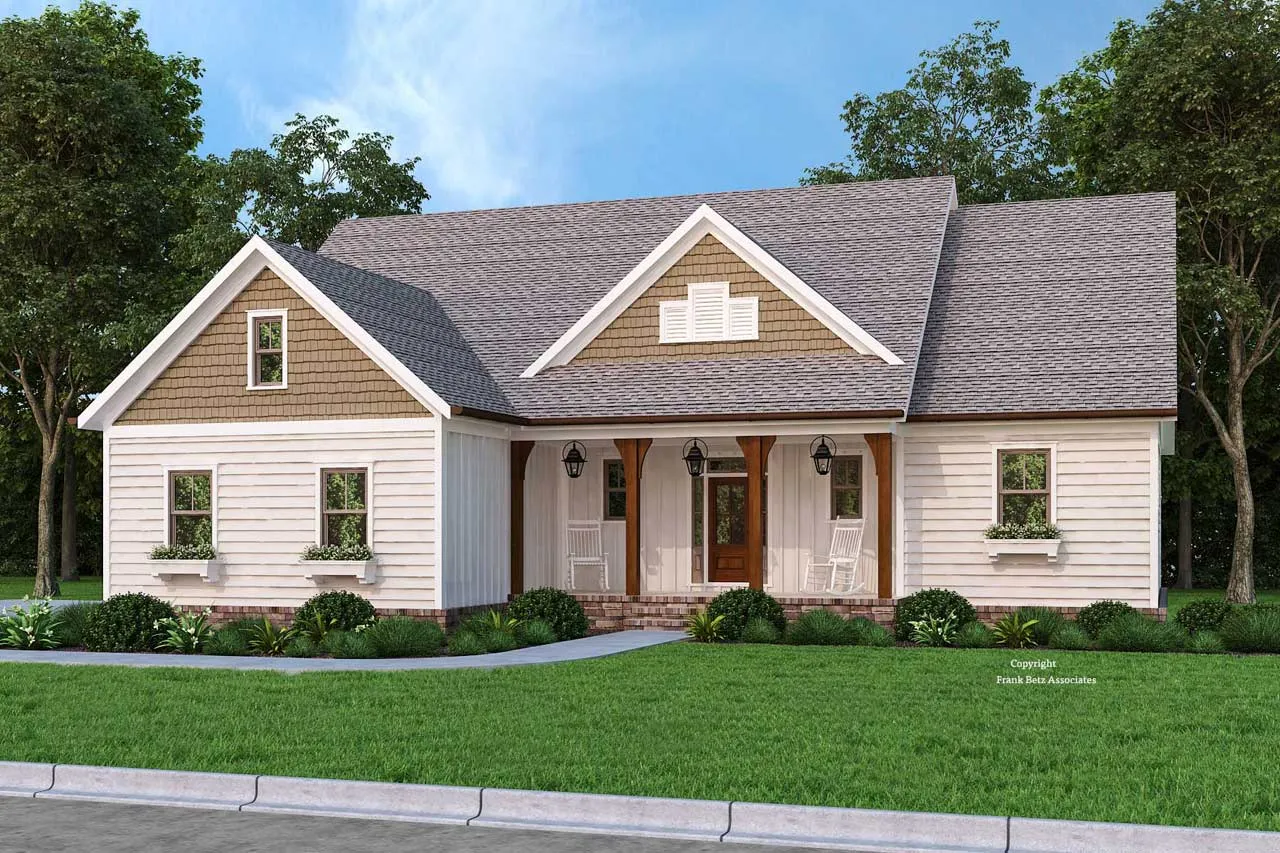House plans with Walk-in Pantry
Plan # 52-655
Specification
- 2 Stories
- 2 Beds
- 2 Bath
- 2013 Sq.ft
Plan # 52-562
Specification
- 1 Stories
- 2 Beds
- 2 Bath
- 2 Garages
- 2014 Sq.ft
Plan # 10-2066
Specification
- 1 Stories
- 3 Beds
- 2 - 1/2 Bath
- 2024 Sq.ft
Plan # 52-697
Specification
- 1 Stories
- 3 Beds
- 2 Bath
- 3 Garages
- 2025 Sq.ft
Plan # 85-1081
Specification
- 1 Stories
- 3 Beds
- 2 - 1/2 Bath
- 2 Garages
- 2030 Sq.ft
Plan # 20-107
Specification
- 2 Stories
- 3 Beds
- 2 - 1/2 Bath
- 2 Garages
- 2057 Sq.ft
Plan # 47-116
Specification
- 1 Stories
- 3 Beds
- 3 Bath
- 2 Garages
- 2061 Sq.ft
Plan # 75-422
Specification
- 1 Stories
- 4 Beds
- 2 Bath
- 2 Garages
- 2065 Sq.ft
Plan # 8-232
Specification
- 1 Stories
- 3 Beds
- 2 - 1/2 Bath
- 3 Garages
- 2082 Sq.ft
Plan # 41-742
Specification
- 1 Stories
- 4 Beds
- 2 - 1/2 Bath
- 3 Garages
- 2087 Sq.ft
Plan # 24-267
Specification
- 1 Stories
- 3 Beds
- 2 - 1/2 Bath
- 2 Garages
- 2091 Sq.ft
Plan # 5-434
Specification
- 2 Stories
- 4 Beds
- 2 - 1/2 Bath
- 2 Garages
- 2099 Sq.ft
Plan # 74-974
Specification
- 2 Stories
- 4 Beds
- 3 Bath
- 1 Garages
- 2108 Sq.ft
Plan # 33-457
Specification
- 2 Stories
- 3 Beds
- 2 - 1/2 Bath
- 3 Garages
- 2116 Sq.ft
Plan # 131-107
Specification
- 1 Stories
- 3 Beds
- 2 Bath
- 2 Garages
- 2133 Sq.ft
Plan # 38-620
Specification
- 1 Stories
- 3 Beds
- 2 - 1/2 Bath
- 2 Garages
- 2137 Sq.ft
Plan # 4-307
Specification
- 2 Stories
- 3 Beds
- 4 Bath
- 3 Garages
- 2140 Sq.ft
Plan # 12-1705
Specification
- 1 Stories
- 3 Beds
- 3 Bath
- 3 Garages
- 2169 Sq.ft



















