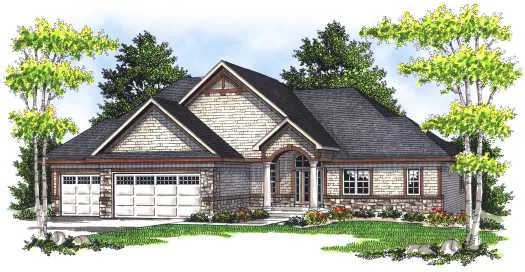House plans with Walk-in Pantry
Plan # 56-271
Specification
- 1 Stories
- 5 Beds
- 2 Bath
- 2 Garages
- 1832 Sq.ft
Plan # 6-1963
Specification
- 1 Stories
- 2 Beds
- 2 Bath
- 2 Garages
- 1839 Sq.ft
Plan # 10-1969
Specification
- 2 Stories
- 3 Beds
- 2 - 1/2 Bath
- 2 Garages
- 1840 Sq.ft
Plan # 7-732
Specification
- 1 Stories
- 3 Beds
- 2 Bath
- 3 Garages
- 1844 Sq.ft
Plan # 17-910
Specification
- 1 Stories
- 3 Beds
- 2 Bath
- 2 Garages
- 1859 Sq.ft
Plan # 56-177
Specification
- 1 Stories
- 3 Beds
- 2 Bath
- 2 Garages
- 1868 Sq.ft
Plan # 11-403
Specification
- 2 Stories
- 4 Beds
- 3 - 1/2 Bath
- 1871 Sq.ft
Plan # 7-1333
Specification
- 2 Stories
- 2 Beds
- 2 Bath
- 3 Garages
- 1871 Sq.ft
Plan # 52-427
Specification
- 1 Stories
- 3 Beds
- 2 Bath
- 2 Garages
- 1877 Sq.ft
Plan # 10-1933
Specification
- 1 Stories
- 3 Beds
- 3 Bath
- 2 Garages
- 1886 Sq.ft
Plan # 7-726
Specification
- 1 Stories
- 3 Beds
- 2 Bath
- 3 Garages
- 1896 Sq.ft
Plan # 61-144
Specification
- 2 Stories
- 3 Beds
- 2 - 1/2 Bath
- 1899 Sq.ft
Plan # 5-443
Specification
- 2 Stories
- 3 Beds
- 2 - 1/2 Bath
- 2 Garages
- 1936 Sq.ft
Plan # 10-1972
Specification
- 1 Stories
- 3 Beds
- 2 - 1/2 Bath
- 3 Garages
- 1946 Sq.ft
Plan # 7-733
Specification
- 1 Stories
- 3 Beds
- 2 Bath
- 3 Garages
- 1948 Sq.ft
Plan # 32-149
Specification
- 2 Stories
- 3 Beds
- 2 - 1/2 Bath
- 2 Garages
- 1957 Sq.ft
Plan # 7-672
Specification
- 1 Stories
- 2 Beds
- 2 - 1/2 Bath
- 3 Garages
- 1961 Sq.ft
Plan # 52-277
Specification
- 2 Stories
- 3 Beds
- 2 - 1/2 Bath
- 2 Garages
- 1962 Sq.ft



















