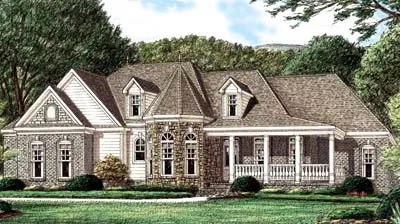House plans with Walk-in Pantry
Plan # 10-1798
Specification
- 1 Stories
- 2 Beds
- 2 Bath
- 3 Garages
- 2290 Sq.ft
Plan # 10-1815
Specification
- 1 Stories
- 2 Beds
- 2 Bath
- 3 Garages
- 2292 Sq.ft
Plan # 21-669
Specification
- 2 Stories
- 4 Beds
- 2 - 1/2 Bath
- 2 Garages
- 2297 Sq.ft
Plan # 74-605
Specification
- 2 Stories
- 4 Beds
- 3 Bath
- 3 Garages
- 2311 Sq.ft
Plan # 74-690
Specification
- 2 Stories
- 4 Beds
- 3 Bath
- 2 Garages
- 2315 Sq.ft
Plan # 17-872
Specification
- 1 Stories
- 2 Beds
- 1 - 1/2 Bath
- 2 Garages
- 2319 Sq.ft
Plan # 104-246
Specification
- 1 Stories
- 3 Beds
- 2 - 1/2 Bath
- 2 Garages
- 2331 Sq.ft
Plan # 121-132
Specification
- 1 Stories
- 3 Beds
- 2 - 1/2 Bath
- 3 Garages
- 2331 Sq.ft
Plan # 52-169
Specification
- 2 Stories
- 4 Beds
- 2 - 1/2 Bath
- 2 Garages
- 2333 Sq.ft
Plan # 85-1096
Specification
- 1 Stories
- 3 Beds
- 3 - 1/2 Bath
- 2 Garages
- 2355 Sq.ft
Plan # 53-157
Specification
- 1 Stories
- 2 Beds
- 2 - 1/2 Bath
- 3 Garages
- 2378 Sq.ft
Plan # 44-542
Specification
- 2 Stories
- 4 Beds
- 3 Bath
- 2 Garages
- 2398 Sq.ft
Plan # 88-279
Specification
- 2 Stories
- 3 Beds
- 2 - 1/2 Bath
- 2 Garages
- 2400 Sq.ft
Plan # 62-107
Specification
- 2 Stories
- 3 Beds
- 2 - 1/2 Bath
- 2 Garages
- 2412 Sq.ft
Plan # 33-376
Specification
- 1 Stories
- 3 Beds
- 2 Bath
- 2 Garages
- 2415 Sq.ft
Plan # 63-627
Specification
- 1 Stories
- 3 Beds
- 2 - 1/2 Bath
- 2 Garages
- 2415 Sq.ft
Plan # 27-145
Specification
- 1 Stories
- 4 Beds
- 2 - 1/2 Bath
- 2 Garages
- 2416 Sq.ft
Plan # 44-544
Specification
- 2 Stories
- 4 Beds
- 3 Bath
- 2 Garages
- 2418 Sq.ft



















