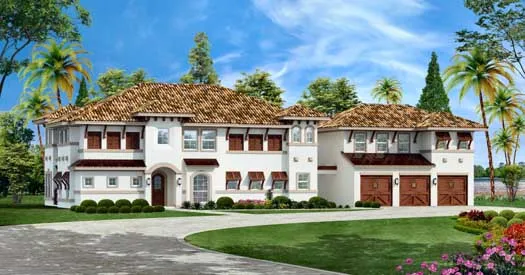House plans with Walk-in Pantry
Plan # 63-422
Specification
- 2 Stories
- 5 Beds
- 4 - 1/2 Bath
- 3 Garages
- 4251 Sq.ft
Plan # 62-314
Specification
- 2 Stories
- 4 Beds
- 4 - 1/2 Bath
- 3 Garages
- 4295 Sq.ft
Plan # 18-503
Specification
- 1 Stories
- 3 Beds
- 3 - 1/2 Bath
- 3 Garages
- 4345 Sq.ft
Plan # 62-329
Specification
- 2 Stories
- 4 Beds
- 4 - 1/2 Bath
- 3 Garages
- 4355 Sq.ft
Plan # 88-620
Specification
- 2 Stories
- 5 Beds
- 3 - 1/2 Bath
- 3 Garages
- 4385 Sq.ft
Plan # 63-688
Specification
- 2 Stories
- 4 Beds
- 5 - 1/2 Bath
- 3 Garages
- 4402 Sq.ft
Plan # 42-547
Specification
- 1 Stories
- 5 Beds
- 5 - 1/2 Bath
- 3 Garages
- 4414 Sq.ft
Plan # 88-1032
Specification
- 1 Stories
- 4 Beds
- 4 - 1/2 Bath
- 3 Garages
- 4425 Sq.ft
Plan # 106-549
Specification
- 2 Stories
- 4 Beds
- 3 - 1/2 Bath
- 3 Garages
- 4430 Sq.ft
Plan # 106-555
Specification
- 2 Stories
- 3 Beds
- 4 Bath
- 3 Garages
- 4458 Sq.ft
Plan # 39-209
Specification
- 2 Stories
- 4 Beds
- 2 - 1/2 Bath
- 3 Garages
- 4462 Sq.ft
Plan # 74-451
Specification
- 2 Stories
- 4 Beds
- 3 - 1/2 Bath
- 3 Garages
- 4475 Sq.ft
Plan # 88-681
Specification
- 2 Stories
- 5 Beds
- 4 - 1/2 Bath
- 3 Garages
- 4510 Sq.ft
Plan # 8-597
Specification
- 2 Stories
- 4 Beds
- 4 - 1/2 Bath
- 4 Garages
- 4518 Sq.ft
Plan # 82-110
Specification
- 3 Stories
- 3 Beds
- 4 Bath
- 4 Garages
- 4521 Sq.ft
Plan # 63-576
Specification
- 1 Stories
- 4 Beds
- 3 Bath
- 3 Garages
- 4547 Sq.ft
Plan # 63-496
Specification
- 2 Stories
- 4 Beds
- 4 Bath
- 2 Garages
- 4580 Sq.ft
Plan # 63-552
Specification
- 2 Stories
- 5 Beds
- 4 Bath
- 3 Garages
- 4589 Sq.ft



















