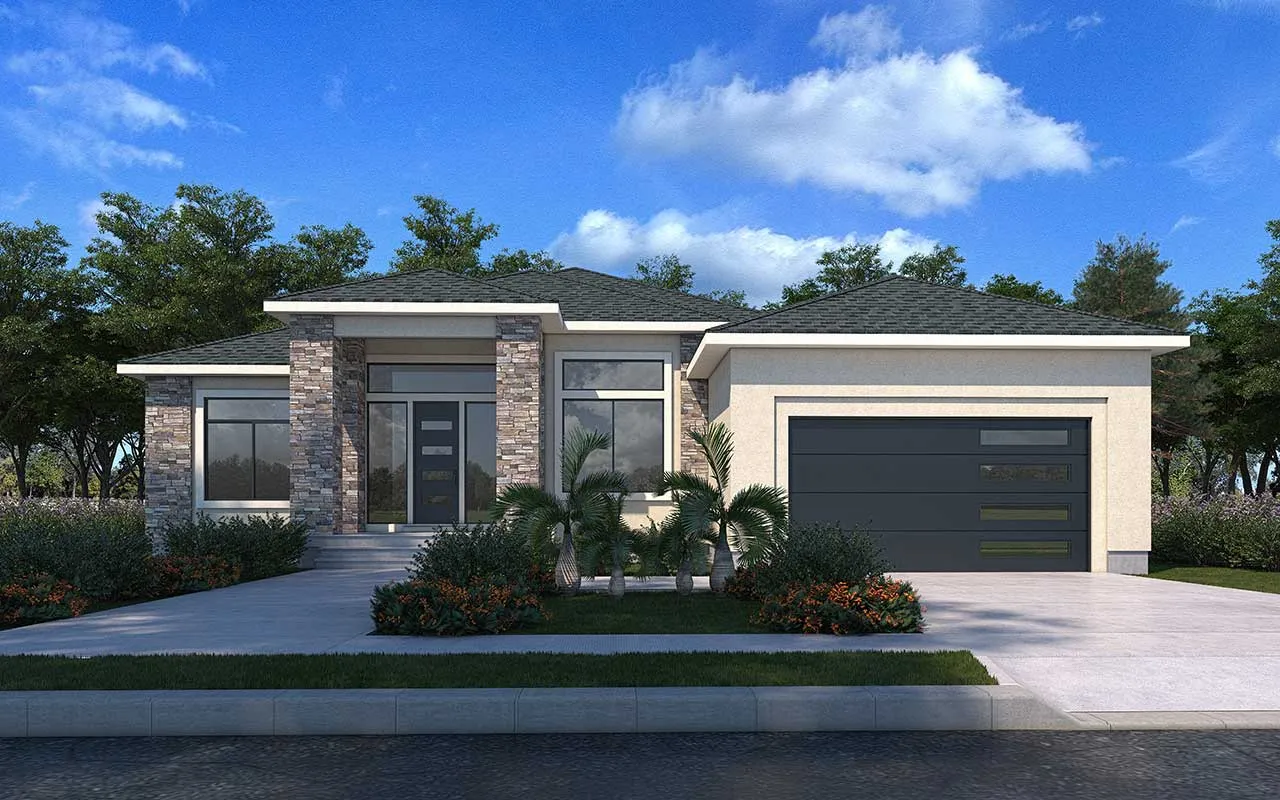House plans with Walk-in Pantry
Plan # 85-471
Specification
- 1 Stories
- 3 Beds
- 2 Bath
- 2 Garages
- 1875 Sq.ft
Plan # 23-532
Specification
- 2 Stories
- 3 Beds
- 2 - 1/2 Bath
- 1883 Sq.ft
Plan # 121-170
Specification
- 2 Stories
- 3 Beds
- 3 Bath
- 1888 Sq.ft
Plan # 33-583
Specification
- 1 Stories
- 3 Beds
- 2 - 1/2 Bath
- 1 Garages
- 1890 Sq.ft
Plan # 23-450
Specification
- 2 Stories
- 3 Beds
- 2 - 1/2 Bath
- 2 Garages
- 1895 Sq.ft
Plan # 33-449
Specification
- 1 Stories
- 3 Beds
- 2 Bath
- 2 Garages
- 1897 Sq.ft
Plan # 52-145
Specification
- 1 Stories
- 3 Beds
- 2 Bath
- 2 Garages
- 1899 Sq.ft
Plan # 50-536
Specification
- 1 Stories
- 4 Beds
- 2 - 1/2 Bath
- 2 Garages
- 1899 Sq.ft
Plan # 115-133
Specification
- 1 Stories
- 3 Beds
- 2 Bath
- 2 Garages
- 1901 Sq.ft
Plan # 71-232
Specification
- 1 Stories
- 3 Beds
- 2 Bath
- 2 Garages
- 1902 Sq.ft
Plan # 51-143
Specification
- 1 Stories
- 3 Beds
- 2 - 1/2 Bath
- 3 Garages
- 1912 Sq.ft
Plan # 27-256
Specification
- 1 Stories
- 3 Beds
- 2 Bath
- 2 Garages
- 1912 Sq.ft
Plan # 74-942
Specification
- 1 Stories
- 3 Beds
- 2 Bath
- 2 Garages
- 1922 Sq.ft
Plan # 58-373
Specification
- 1 Stories
- 3 Beds
- 2 Bath
- 2 Garages
- 1923 Sq.ft
Plan # 10-1894
Specification
- 1 Stories
- 3 Beds
- 2 Bath
- 2 Garages
- 1925 Sq.ft
Plan # 38-584
Specification
- 2 Stories
- 3 Beds
- 2 - 1/2 Bath
- 2 Garages
- 1925 Sq.ft
Plan # 23-541
Specification
- 2 Stories
- 3 Beds
- 2 - 1/2 Bath
- 2 Garages
- 1951 Sq.ft
Plan # 61-231
Specification
- 1 Stories
- 3 Beds
- 2 - 1/2 Bath
- 2 Garages
- 1965 Sq.ft



















