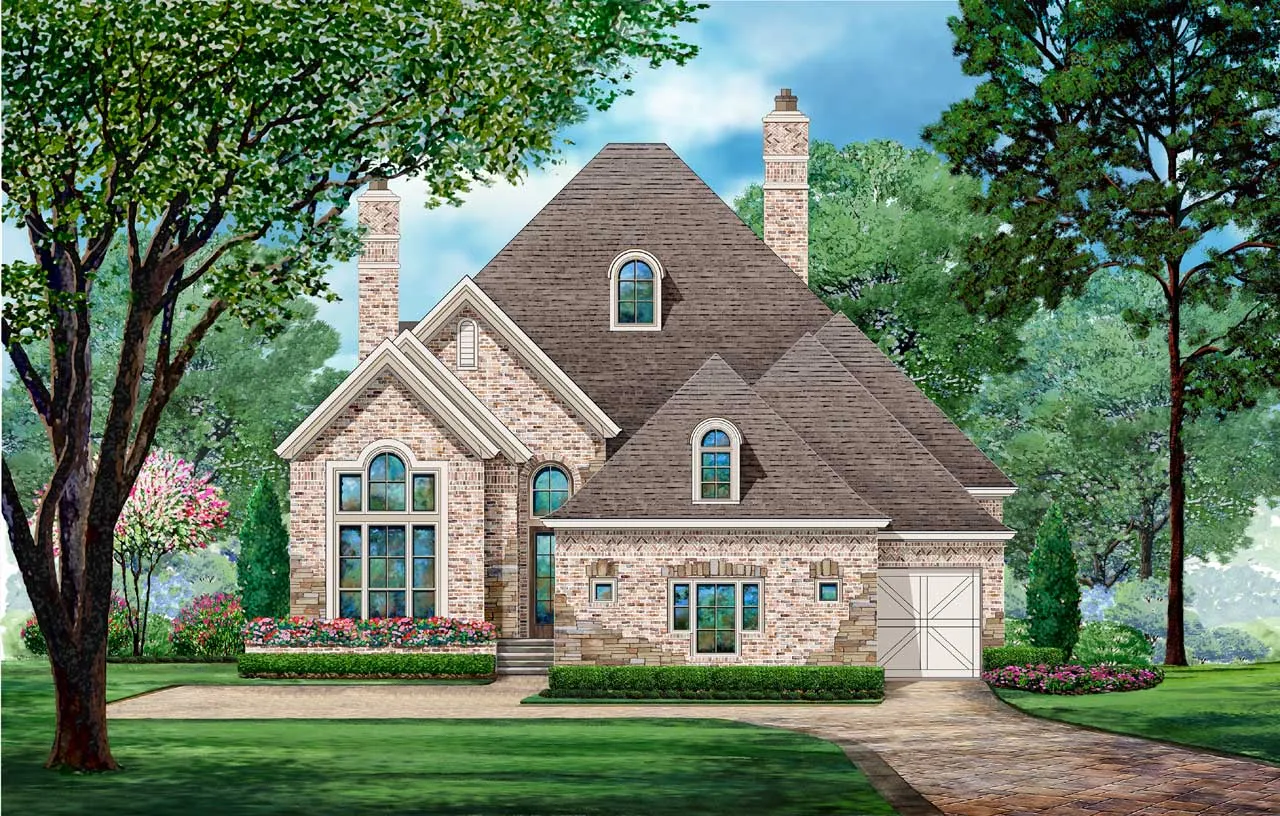House plans with Walk-in Pantry
Plan # 10-1787
Specification
- 1 Stories
- 2 Beds
- 2 Bath
- 3 Garages
- 2290 Sq.ft
Plan # 52-323
Specification
- 2 Stories
- 4 Beds
- 2 - 1/2 Bath
- 2 Garages
- 2293 Sq.ft
Plan # 88-258
Specification
- 2 Stories
- 4 Beds
- 2 - 1/2 Bath
- 2 Garages
- 2294 Sq.ft
Plan # 20-125
Specification
- 1 Stories
- 3 Beds
- 2 - 1/2 Bath
- 2 Garages
- 2297 Sq.ft
Plan # 115-111
Specification
- 1 Stories
- 2 Beds
- 2 - 1/2 Bath
- 3 Garages
- 2301 Sq.ft
Plan # 74-354
Specification
- 2 Stories
- 3 Beds
- 2 - 1/2 Bath
- 2 Garages
- 2303 Sq.ft
Plan # 7-1191
Specification
- 1 Stories
- 3 Beds
- 2 Bath
- 3 Garages
- 2311 Sq.ft
Plan # 7-1011
Specification
- 2 Stories
- 4 Beds
- 2 - 1/2 Bath
- 3 Garages
- 2316 Sq.ft
Plan # 10-1955
Specification
- 2 Stories
- 4 Beds
- 2 - 1/2 Bath
- 1 Garages
- 2321 Sq.ft
Plan # 55-200
Specification
- 2 Stories
- 3 Beds
- 2 - 1/2 Bath
- 2 Garages
- 2324 Sq.ft
Plan # 115-124
Specification
- 2 Stories
- 5 Beds
- 3 - 1/2 Bath
- 3 Garages
- 2324 Sq.ft
Plan # 88-113
Specification
- 2 Stories
- 3 Beds
- 2 - 1/2 Bath
- 2330 Sq.ft
Plan # 74-685
Specification
- 1 Stories
- 4 Beds
- 2 - 1/2 Bath
- 3 Garages
- 2334 Sq.ft
Plan # 10-1857
Specification
- 2 Stories
- 4 Beds
- 3 - 1/2 Bath
- 2338 Sq.ft
Plan # 63-598
Specification
- 1 Stories
- 3 Beds
- 2 - 1/2 Bath
- 3 Garages
- 2338 Sq.ft
Plan # 17-675
Specification
- 2 Stories
- 3 Beds
- 2 - 1/2 Bath
- 2 Garages
- 2339 Sq.ft
Plan # 29-168
Specification
- 2 Stories
- 5 Beds
- 2 - 1/2 Bath
- 3 Garages
- 2340 Sq.ft
Plan # 50-535
Specification
- 1 Stories
- 3 Beds
- 2 - 1/2 Bath
- 2 Garages
- 2349 Sq.ft



















