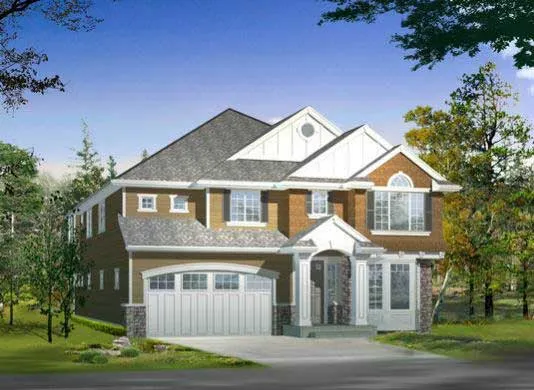House plans with Walk-in Pantry
Plan # 121-184
Specification
- 2 Stories
- 3 Beds
- 3 - 1/2 Bath
- 4 Garages
- 3690 Sq.ft
Plan # 88-700
Specification
- 3 Stories
- 4 Beds
- 2 - 1/2 Bath
- 3 Garages
- 3703 Sq.ft
Plan # 19-1765
Specification
- 1 Stories
- 3 Beds
- 3 - 1/2 Bath
- 2 Garages
- 3710 Sq.ft
Plan # 88-629
Specification
- 2 Stories
- 4 Beds
- 4 Bath
- 3 Garages
- 3715 Sq.ft
Plan # 36-105
Specification
- 2 Stories
- 4 Beds
- 4 Bath
- 2 Garages
- 3722 Sq.ft
Plan # 18-496
Specification
- 2 Stories
- 4 Beds
- 3 Bath
- 2 Garages
- 3731 Sq.ft
Plan # 17-328
Specification
- 2 Stories
- 4 Beds
- 3 - 1/2 Bath
- 3 Garages
- 3737 Sq.ft
Plan # 46-239
Specification
- 2 Stories
- 4 Beds
- 3 - 1/2 Bath
- 3 Garages
- 3746 Sq.ft
Plan # 52-600
Specification
- 2 Stories
- 4 Beds
- 4 - 1/2 Bath
- 3 Garages
- 3748 Sq.ft
Plan # 121-142
Specification
- 2 Stories
- 5 Beds
- 3 - 1/2 Bath
- 3 Garages
- 3748 Sq.ft
Plan # 106-466
Specification
- 2 Stories
- 5 Beds
- 4 Bath
- 3 Garages
- 3756 Sq.ft
Plan # 63-704
Specification
- 2 Stories
- 4 Beds
- 4 - 1/2 Bath
- 3 Garages
- 3771 Sq.ft
Plan # 77-380
Specification
- 2 Stories
- 4 Beds
- 3 - 1/2 Bath
- 2 Garages
- 3782 Sq.ft
Plan # 8-558
Specification
- 2 Stories
- 4 Beds
- 3 - 1/2 Bath
- 3 Garages
- 3783 Sq.ft
Plan # 62-238
Specification
- 2 Stories
- 4 Beds
- 3 - 1/2 Bath
- 3 Garages
- 3786 Sq.ft
Plan # 74-385
Specification
- 2 Stories
- 5 Beds
- 4 Bath
- 3 Garages
- 3806 Sq.ft
Plan # 131-120
Specification
- 1 Stories
- 4 Beds
- 4 - 1/2 Bath
- 3 Garages
- 3817 Sq.ft
Plan # 12-564
Specification
- 2 Stories
- 3 Beds
- 3 - 1/2 Bath
- 3 Garages
- 3823 Sq.ft



















