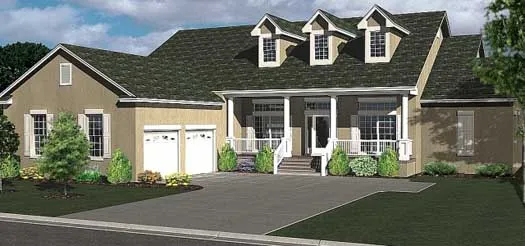House plans with Walk-in Pantry
Plan # 12-1415
Specification
- 1 Stories
- 3 Beds
- 2 - 1/2 Bath
- 3 Garages
- 2494 Sq.ft
Plan # 8-359
Specification
- 1 Stories
- 4 Beds
- 2 - 1/2 Bath
- 3 Garages
- 2496 Sq.ft
Plan # 63-139
Specification
- 2 Stories
- 3 Beds
- 2 - 1/2 Bath
- 2 Garages
- 2496 Sq.ft
Plan # 50-136
Specification
- 1 Stories
- 4 Beds
- 3 - 1/2 Bath
- 2 Garages
- 2500 Sq.ft
Plan # 131-114
Specification
- 1 Stories
- 3 Beds
- 2 Bath
- 2 Garages
- 2500 Sq.ft
Plan # 52-300
Specification
- 2 Stories
- 4 Beds
- 3 Bath
- 3 Garages
- 2502 Sq.ft
Plan # 8-1265
Specification
- 1 Stories
- 3 Beds
- 2 - 1/2 Bath
- 3 Garages
- 2503 Sq.ft
Plan # 3-131
Specification
- 1 Stories
- 3 Beds
- 3 Bath
- 3 Garages
- 2509 Sq.ft
Plan # 7-1197
Specification
- 2 Stories
- 3 Beds
- 2 - 1/2 Bath
- 2 Garages
- 2510 Sq.ft
Plan # 2-289
Specification
- 1 Stories
- 4 Beds
- 3 Bath
- 2 Garages
- 2516 Sq.ft
Plan # 11-398
Specification
- 2 Stories
- 3 Beds
- 2 - 1/2 Bath
- 3 Garages
- 2516 Sq.ft
Plan # 85-713
Specification
- 2 Stories
- 4 Beds
- 3 - 1/2 Bath
- 2 Garages
- 2519 Sq.ft
Plan # 56-265
Specification
- 1 Stories
- 4 Beds
- 2 - 1/2 Bath
- 3 Garages
- 2526 Sq.ft
Plan # 20-246
Specification
- 2 Stories
- 3 Beds
- 3 Bath
- 2 Garages
- 2532 Sq.ft
Plan # 71-415
Specification
- 1 Stories
- 4 Beds
- 2 - 1/2 Bath
- 2 Garages
- 2542 Sq.ft
Plan # 77-238
Specification
- 1 Stories
- 4 Beds
- 2 - 1/2 Bath
- 3 Garages
- 2547 Sq.ft
Plan # 8-377
Specification
- 1 Stories
- 3 Beds
- 2 - 1/2 Bath
- 3 Garages
- 2553 Sq.ft
Plan # 6-1136
Specification
- 2 Stories
- 3 Beds
- 2 - 1/2 Bath
- 2 Garages
- 2554 Sq.ft



















