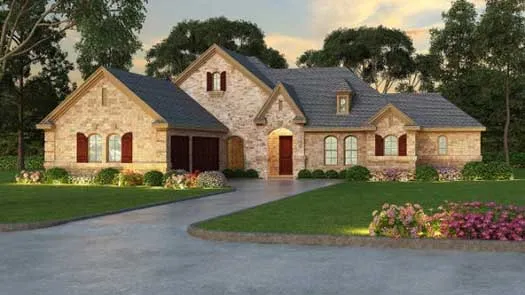House plans with Walk-in Pantry
Plan # 46-416
Specification
- 2 Stories
- 4 Beds
- 3 Bath
- 2 Garages
- 2672 Sq.ft
Plan # 21-202
Specification
- 2 Stories
- 4 Beds
- 4 Bath
- 3 Garages
- 2675 Sq.ft
Plan # 17-194
Specification
- 2 Stories
- 4 Beds
- 2 - 1/2 Bath
- 2 Garages
- 2678 Sq.ft
Plan # 17-1109
Specification
- 1 Stories
- 3 Beds
- 3 Bath
- 3 Garages
- 2678 Sq.ft
Plan # 20-216
Specification
- 2 Stories
- 3 Beds
- 2 - 1/2 Bath
- 2 Garages
- 2681 Sq.ft
Plan # 61-167
Specification
- 2 Stories
- 3 Beds
- 2 - 1/2 Bath
- 3 Garages
- 2695 Sq.ft
Plan # 6-2001
Specification
- 1 Stories
- 3 Beds
- 2 - 1/2 Bath
- 2 Garages
- 2696 Sq.ft
Plan # 87-228
Specification
- 1 Stories
- 4 Beds
- 3 - 1/2 Bath
- 4 Garages
- 2697 Sq.ft
Plan # 12-110
Specification
- 2 Stories
- 5 Beds
- 3 Bath
- 2 Garages
- 2698 Sq.ft
Plan # 3-178
Specification
- 2 Stories
- 4 Beds
- 3 - 1/2 Bath
- 2 Garages
- 2701 Sq.ft
Plan # 63-468
Specification
- 1 Stories
- 3 Beds
- 3 Bath
- 3 Garages
- 2703 Sq.ft
Plan # 74-1005
Specification
- 2 Stories
- 3 Beds
- 3 - 1/2 Bath
- 6 Garages
- 2709 Sq.ft
Plan # 52-406
Specification
- 2 Stories
- 4 Beds
- 3 - 1/2 Bath
- 2 Garages
- 2712 Sq.ft
Plan # 17-519
Specification
- 1 Stories
- 3 Beds
- 3 - 1/2 Bath
- 3 Garages
- 2713 Sq.ft
Plan # 103-356
Specification
- 2 Stories
- 4 Beds
- 3 - 1/2 Bath
- 2 Garages
- 2713 Sq.ft
Plan # 85-303
Specification
- 1 Stories
- 3 Beds
- 2 Bath
- 2 Garages
- 2717 Sq.ft
Plan # 38-357
Specification
- 2 Stories
- 3 Beds
- 2 - 1/2 Bath
- 3 Garages
- 2721 Sq.ft
Plan # 2-366
Specification
- 1 Stories
- 4 Beds
- 3 - 1/2 Bath
- 3 Garages
- 2724 Sq.ft



















