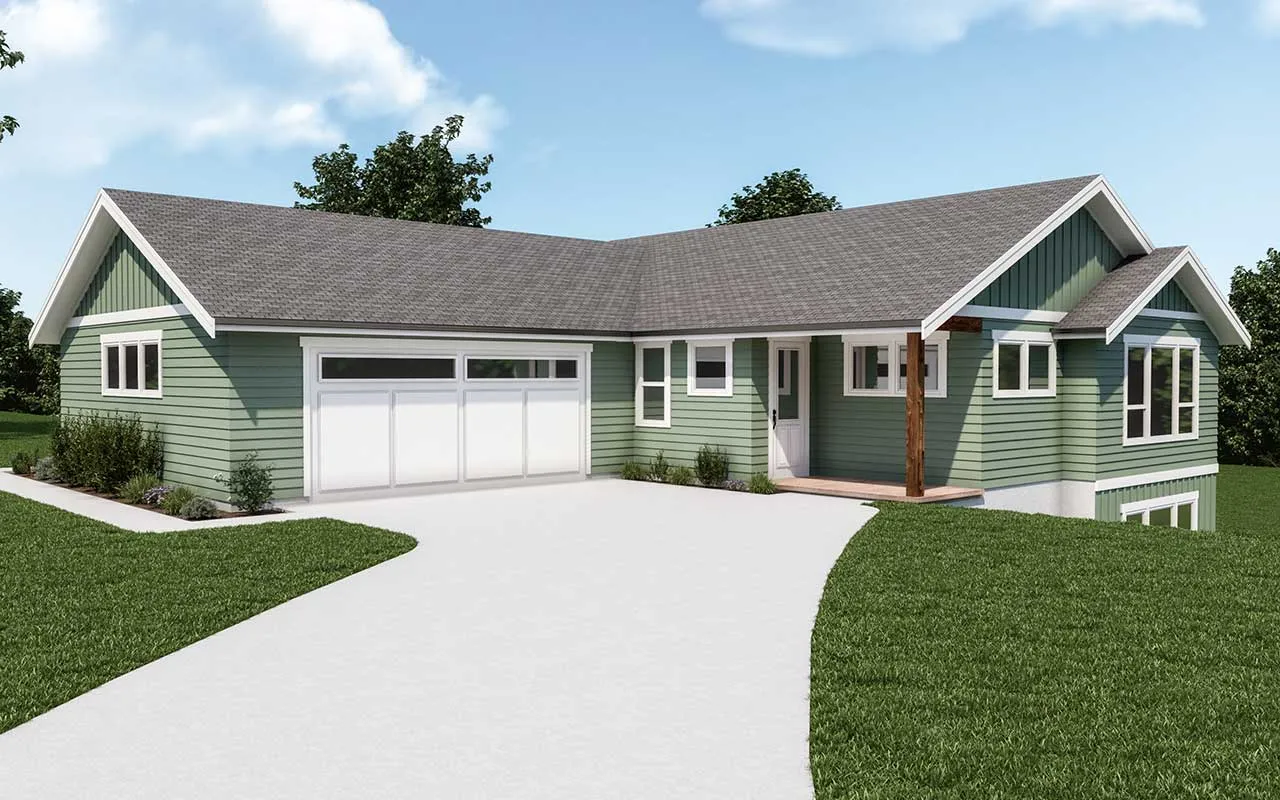House plans with Walk-in Pantry
- 1 Stories
- 3 Beds
- 2 - 1/2 Bath
- 2 Garages
- 1599 Sq.ft
- 2 Stories
- 3 Beds
- 2 - 1/2 Bath
- 2 Garages
- 2801 Sq.ft
- 1 Stories
- 4 Beds
- 2 - 1/2 Bath
- 3 Garages
- 2682 Sq.ft
- 1 Stories
- 4 Beds
- 4 Bath
- 3 Garages
- 3065 Sq.ft
- 1 Stories
- 2 Beds
- 2 Bath
- 2 Garages
- 1448 Sq.ft
- 2 Stories
- 4 Beds
- 4 - 1/2 Bath
- 2 Garages
- 3385 Sq.ft
- 1 Stories
- 3 Beds
- 2 Bath
- 3 Garages
- 2039 Sq.ft
- 1 Stories
- 2 Beds
- 2 - 1/2 Bath
- 3 Garages
- 2442 Sq.ft
- 2 Stories
- 5 Beds
- 3 - 1/2 Bath
- 3 Garages
- 3633 Sq.ft
- 1 Stories
- 4 Beds
- 2 - 1/2 Bath
- 2 Garages
- 2991 Sq.ft
- 1 Stories
- 3 Beds
- 2 - 1/2 Bath
- 2 Garages
- 1986 Sq.ft
- 1 Stories
- 3 Beds
- 2 - 1/2 Bath
- 3 Garages
- 2752 Sq.ft
- 2 Stories
- 3 Beds
- 2 Bath
- 2 Garages
- 2082 Sq.ft
- 2 Stories
- 5 Beds
- 4 - 1/2 Bath
- 2 Garages
- 4030 Sq.ft
- 1 Stories
- 3 Beds
- 2 Bath
- 2 Garages
- 1664 Sq.ft
- 2 Stories
- 3 Beds
- 2 - 1/2 Bath
- 2 Garages
- 2697 Sq.ft
- 2 Stories
- 3 Beds
- 4 - 1/2 Bath
- 2 Garages
- 2300 Sq.ft
- 1 Stories
- 4 Beds
- 3 - 1/2 Bath
- 3 Garages
- 3411 Sq.ft




















