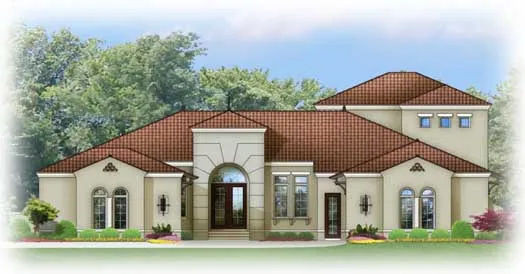House plans with Walk-in Pantry
- 2 Stories
- 3 Beds
- 3 - 1/2 Bath
- 4 Garages
- 3548 Sq.ft
- 1 Stories
- 3 Beds
- 2 - 1/2 Bath
- 3 Garages
- 3542 Sq.ft
- 1 Stories
- 3 Beds
- 2 Bath
- 3 Garages
- 2291 Sq.ft
- 1 Stories
- 2 Beds
- 2 - 1/2 Bath
- 2 Garages
- 2598 Sq.ft
- 2 Stories
- 4 Beds
- 2 - 1/2 Bath
- 3 Garages
- 2854 Sq.ft
- 2 Stories
- 4 Beds
- 4 - 1/2 Bath
- 3 Garages
- 3346 Sq.ft
- 2 Stories
- 5 Beds
- 3 - 1/2 Bath
- 3 Garages
- 3660 Sq.ft
- 2 Stories
- 3 Beds
- 3 - 1/2 Bath
- 3 Garages
- 3767 Sq.ft
- 2 Stories
- 3 Beds
- 3 - 1/2 Bath
- 2 Garages
- 2900 Sq.ft
- 2 Stories
- 4 Beds
- 4 - 1/2 Bath
- 4 Garages
- 5024 Sq.ft
- 2 Stories
- 3 Beds
- 3 Bath
- 4 Garages
- 3315 Sq.ft
- 2 Stories
- 4 Beds
- 4 - 1/2 Bath
- 4 Garages
- 3708 Sq.ft
- 2 Stories
- 6 Beds
- 4 - 1/2 Bath
- 4 Garages
- 4005 Sq.ft
- 2 Stories
- 6 Beds
- 5 - 1/2 Bath
- 4 Garages
- 5076 Sq.ft
- 1 Stories
- 4 Beds
- 4 - 1/2 Bath
- 3 Garages
- 5446 Sq.ft
- 1 Stories
- 4 Beds
- 2 Bath
- 2 Garages
- 2013 Sq.ft
- 2 Stories
- 3 Beds
- 2 - 1/2 Bath
- 3041 Sq.ft
- 1 Stories
- 3 Beds
- 2 - 1/2 Bath
- 1832 Sq.ft




















