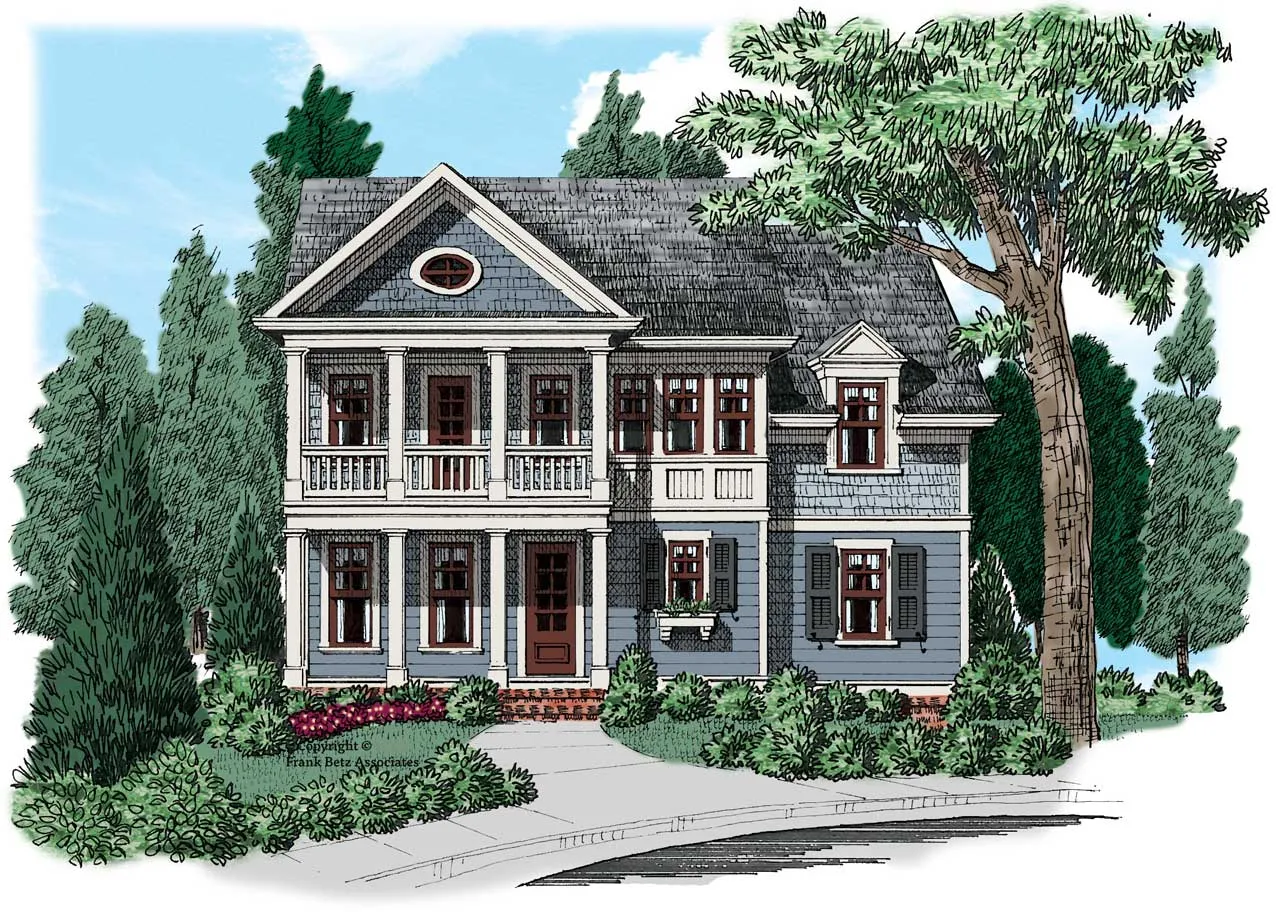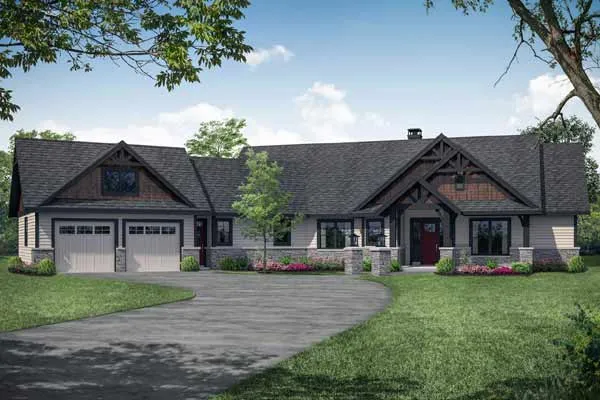House plans with Walk-in Pantry
- 2 Stories
- 4 Beds
- 3 Bath
- 2 Garages
- 2718 Sq.ft
- 1 Stories
- 3 Beds
- 2 Bath
- 2 Garages
- 2074 Sq.ft
- 2 Stories
- 4 Beds
- 3 - 1/2 Bath
- 2 Garages
- 2814 Sq.ft
- 2 Stories
- 2 Beds
- 2 - 1/2 Bath
- 1564 Sq.ft
- 2 Stories
- 4 Beds
- 4 Bath
- 2165 Sq.ft
- 2 Stories
- 4 Beds
- 3 - 1/2 Bath
- 2 Garages
- 2338 Sq.ft
- 1 Stories
- 2 Beds
- 2 - 1/2 Bath
- 2 Garages
- 2120 Sq.ft
- 1 Stories
- 3 Beds
- 2 Bath
- 2 Garages
- 1791 Sq.ft
- 1 Stories
- 4 Beds
- 2 - 1/2 Bath
- 3 Garages
- 2210 Sq.ft
- 1 Stories
- 3 Beds
- 2 - 1/2 Bath
- 3 Garages
- 2403 Sq.ft
- 2 Stories
- 4 Beds
- 3 - 1/2 Bath
- 2 Garages
- 2651 Sq.ft
- 1 Stories
- 3 Beds
- 2 Bath
- 2 Garages
- 2004 Sq.ft
- Split entry
- 3 Beds
- 3 - 1/2 Bath
- 4 Garages
- 2886 Sq.ft
- 2 Stories
- 3 Beds
- 2 - 1/2 Bath
- 2 Garages
- 2240 Sq.ft
- 1 Stories
- 4 Beds
- 2 - 1/2 Bath
- 3 Garages
- 2708 Sq.ft
- 1 Stories
- 3 Beds
- 2 - 1/2 Bath
- 3 Garages
- 3237 Sq.ft
- 1 Stories
- 4 Beds
- 3 Bath
- 2 Garages
- 2928 Sq.ft
- 1 Stories
- 3 Beds
- 2 - 1/2 Bath
- 2 Garages
- 2652 Sq.ft




















