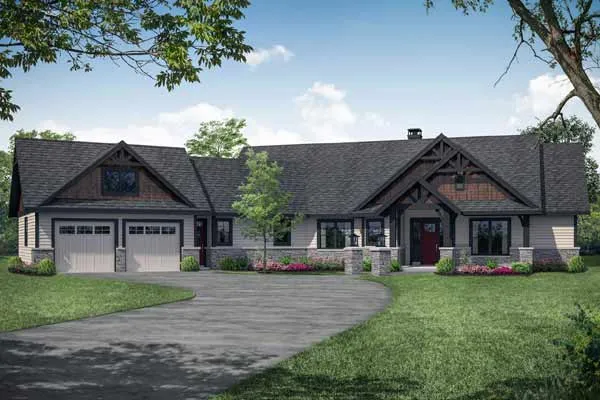House plans with Walk-in Pantry
Plan # 10-1237
Specification
- 2 Stories
- 4 Beds
- 3 - 1/2 Bath
- 2 Garages
- 2576 Sq.ft
Plan # 39-180
Specification
- 2 Stories
- 4 Beds
- 2 - 1/2 Bath
- 1 Garages
- 2592 Sq.ft
Plan # 11-116
Specification
- 2 Stories
- 4 Beds
- 3 - 1/2 Bath
- 3 Garages
- 2606 Sq.ft
Plan # 17-1012
Specification
- 1 Stories
- 3 Beds
- 2 - 1/2 Bath
- 2 Garages
- 2652 Sq.ft
Plan # 10-1448
Specification
- 2 Stories
- 4 Beds
- 3 - 1/2 Bath
- 3 Garages
- 2704 Sq.ft
Plan # 5-1293
Specification
- 2 Stories
- 4 Beds
- 3 - 1/2 Bath
- 2 Garages
- 2722 Sq.ft
Plan # 77-329
Specification
- 1 Stories
- 3 Beds
- 3 Bath
- 2 Garages
- 2800 Sq.ft
Plan # 77-182
Specification
- 1 Stories
- 3 Beds
- 2 - 1/2 Bath
- 3 Garages
- 2808 Sq.ft
Plan # 74-823
Specification
- 2 Stories
- 4 Beds
- 3 Bath
- 3 Garages
- 2939 Sq.ft
Plan # 87-236
Specification
- 1 Stories
- 3 Beds
- 2 - 1/2 Bath
- 2 Garages
- 2943 Sq.ft
Plan # 56-164
Specification
- 1 Stories
- 4 Beds
- 3 Bath
- 2 Garages
- 2954 Sq.ft
Plan # 11-107
Specification
- 2 Stories
- 4 Beds
- 3 Bath
- 3 Garages
- 2978 Sq.ft
Plan # 10-1400
Specification
- 2 Stories
- 4 Beds
- 3 - 1/2 Bath
- 3 Garages
- 2999 Sq.ft
Plan # 85-164
Specification
- 2 Stories
- 5 Beds
- 4 Bath
- 2 Garages
- 3097 Sq.ft
Plan # 52-481
Specification
- 2 Stories
- 5 Beds
- 4 - 1/2 Bath
- 2 Garages
- 3124 Sq.ft
Plan # 104-223
Specification
- 2 Stories
- 3 Beds
- 2 - 1/2 Bath
- 2 Garages
- 3172 Sq.ft
Plan # 131-188
Specification
- 2 Stories
- 4 Beds
- 3 - 1/2 Bath
- 3 Garages
- 3228 Sq.ft
Plan # 12-442
Specification
- 2 Stories
- 5 Beds
- 3 Bath
- 2 Garages
- 3248 Sq.ft



















