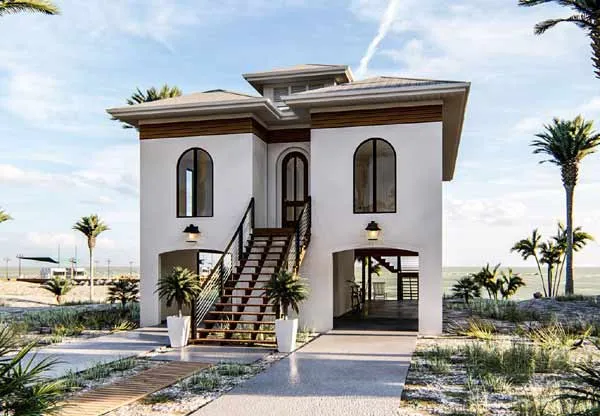House plans with Walk-in Pantry
Plan # 94-123
Specification
- 2 Stories
- 4 Beds
- 4 - 1/2 Bath
- 3 Garages
- 6264 Sq.ft
Plan # 63-237
Specification
- 2 Stories
- 5 Beds
- 6 - 1/2 Bath
- 4 Garages
- 6909 Sq.ft
Plan # 106-590
Specification
- 2 Stories
- 6 Beds
- 6 - 1/2 Bath
- 3 Garages
- 7238 Sq.ft
Plan # 95-113
Specification
- 2 Stories
- 5 Beds
- 4 - 1/2 Bath
- 4 Garages
- 7363 Sq.ft
Plan # 106-597
Specification
- 2 Stories
- 6 Beds
- 5 - 1/2 Bath
- 3 Garages
- 7502 Sq.ft
Plan # 62-489
Specification
- 2 Stories
- 5 Beds
- 6 - 1/2 Bath
- 3 Garages
- 7783 Sq.ft
Plan # 19-1305
Specification
- 2 Stories
- 6 Beds
- 7 - 1/2 Bath
- 4 Garages
- 7910 Sq.ft
Plan # 19-380
Specification
- 2 Stories
- 5 Beds
- 6 - 1/2 Bath
- 3 Garages
- 8273 Sq.ft
Plan # 62-495
Specification
- 2 Stories
- 6 Beds
- 6 - 1/2 Bath
- 5 Garages
- 9166 Sq.ft
Plan # 63-446
Specification
- 2 Stories
- 5 Beds
- 7 - 1/2 Bath
- 4 Garages
- 9832 Sq.ft
Plan # 52-412
Specification
- 1 Stories
- 2 Beds
- 1 Bath
- 2 Garages
- 1064 Sq.ft
Plan # 74-1013
Specification
- 1 Stories
- 2 Beds
- 2 Bath
- 1268 Sq.ft
Plan # 12-1775
Specification
- 2 Stories
- 2 Beds
- 2 Bath
- 2 Garages
- 1294 Sq.ft
Plan # 50-505
Specification
- 1 Stories
- 2 Beds
- 2 Bath
- 1399 Sq.ft
Plan # 10-1842
Specification
- 2 Stories
- 3 Beds
- 2 - 1/2 Bath
- 1 Garages
- 1406 Sq.ft
Plan # 17-832
Specification
- 1 Stories
- 3 Beds
- 2 Bath
- 2 Garages
- 1501 Sq.ft
Plan # 52-704
Specification
- 1 Stories
- 2 Beds
- 2 Bath
- 3 Garages
- 1575 Sq.ft
Plan # 25-171
Specification
- 1 Stories
- 3 Beds
- 2 Bath
- 2 Garages
- 1611 Sq.ft



















