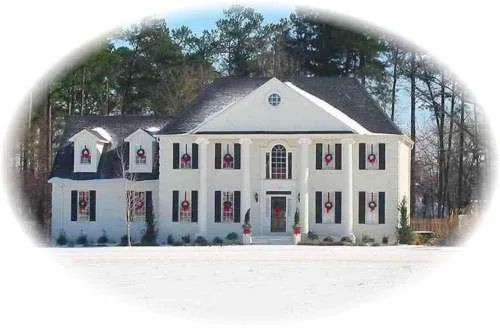House plans with Suited For Corner Lots
- 1 Stories
- 4 Beds
- 4 - 1/2 Bath
- 3 Garages
- 4002 Sq.ft
- 2 Stories
- 4 Beds
- 3 - 1/2 Bath
- 3 Garages
- 3709 Sq.ft
- 2 Stories
- 4 Beds
- 4 - 1/2 Bath
- 3 Garages
- 5356 Sq.ft
- 2 Stories
- 4 Beds
- 3 Bath
- 2 Garages
- 2861 Sq.ft
- 2 Stories
- 4 Beds
- 4 - 1/2 Bath
- 3 Garages
- 4140 Sq.ft
- 2 Stories
- 4 Beds
- 3 Bath
- 3 Garages
- 2855 Sq.ft
- 2 Stories
- 4 Beds
- 4 - 1/2 Bath
- 3 Garages
- 3912 Sq.ft
- 2 Stories
- 4 Beds
- 4 Bath
- 3 Garages
- 3254 Sq.ft
- 3 Stories
- 4 Beds
- 3 - 1/2 Bath
- 3 Garages
- 3691 Sq.ft
- 2 Stories
- 4 Beds
- 3 Bath
- 2 Garages
- 3054 Sq.ft
- 2 Stories
- 4 Beds
- 4 Bath
- 3 Garages
- 3093 Sq.ft
- 2 Stories
- 4 Beds
- 3 Bath
- 3 Garages
- 3620 Sq.ft
- 2 Stories
- 4 Beds
- 3 - 1/2 Bath
- 2 Garages
- 2658 Sq.ft
- 2 Stories
- 3 Beds
- 2 - 1/2 Bath
- 3 Garages
- 2512 Sq.ft
- 1 Stories
- 3 Beds
- 2 Bath
- 2 Garages
- 1782 Sq.ft
- 2 Stories
- 4 Beds
- 3 - 1/2 Bath
- 2 Garages
- 3261 Sq.ft
- 2 Stories
- 3 Beds
- 4 Bath
- 3 Garages
- 3837 Sq.ft
- 2 Stories
- 4 Beds
- 3 - 1/2 Bath
- 3 Garages
- 3671 Sq.ft




















