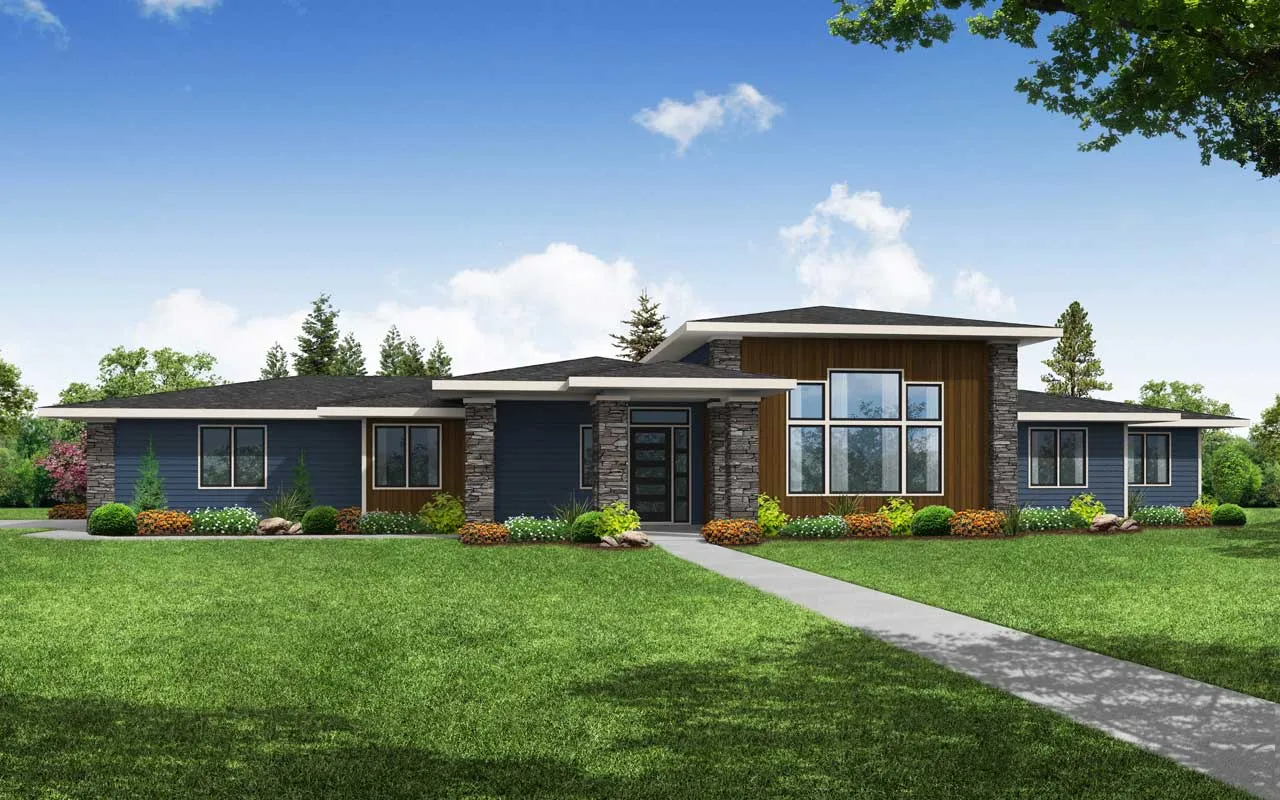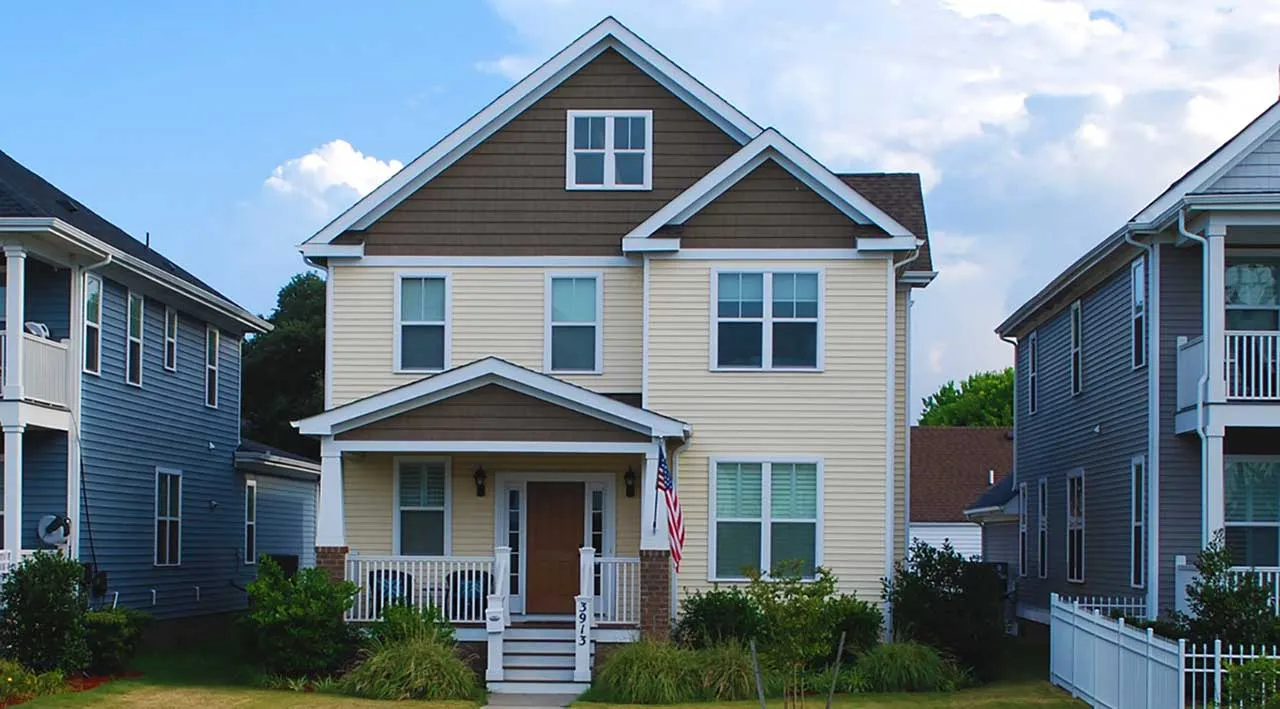House plans with Suited For Corner Lots
- 1 Stories
- 3 Beds
- 2 - 1/2 Bath
- 2 Garages
- 2045 Sq.ft
- 2 Stories
- 4 Beds
- 4 - 1/2 Bath
- 2 Garages
- 3375 Sq.ft
- 2 Stories
- 3 Beds
- 2 - 1/2 Bath
- 2 Garages
- 2369 Sq.ft
- 1 Stories
- 3 Beds
- 2 Bath
- 2 Garages
- 2464 Sq.ft
- 1 Stories
- 3 Beds
- 2 - 1/2 Bath
- 2 Garages
- 2449 Sq.ft
- 2 Stories
- 4 Beds
- 3 - 1/2 Bath
- 3 Garages
- 2547 Sq.ft
- 3 Stories
- 5 Beds
- 4 Bath
- 2 Garages
- 2734 Sq.ft
- 1 Stories
- 3 Beds
- 3 - 1/2 Bath
- 3 Garages
- 3329 Sq.ft
- 1 Stories
- 3 Beds
- 2 Bath
- 2 Garages
- 2056 Sq.ft
- 1 Stories
- 4 Beds
- 2 - 1/2 Bath
- 2 Garages
- 2846 Sq.ft
- 2 Stories
- 5 Beds
- 4 Bath
- 2 Garages
- 3250 Sq.ft
- 1 Stories
- 2 Beds
- 2 Bath
- 2 Garages
- 1200 Sq.ft
- 1 Stories
- 2 Beds
- 2 Bath
- 2 Garages
- 1500 Sq.ft
- 1 Stories
- 2 Beds
- 2 Bath
- 2 Garages
- 1600 Sq.ft
- 1 Stories
- 3 Beds
- 2 - 1/2 Bath
- 3 Garages
- 2342 Sq.ft
- 2 Stories
- 5 Beds
- 4 - 1/2 Bath
- 2 Garages
- 4498 Sq.ft
- 2 Stories
- 4 Beds
- 5 - 1/2 Bath
- 3 Garages
- 6280 Sq.ft
- 2 Stories
- 4 Beds
- 5 - 1/2 Bath
- 4 Garages
- 4694 Sq.ft




















