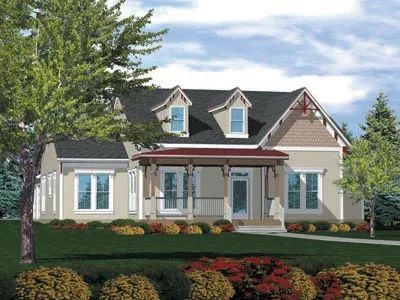House plans with Suited For Corner Lots
- 2 Stories
- 3 Beds
- 2 Bath
- 1 Garages
- 1859 Sq.ft
- 2 Stories
- 3 Beds
- 2 - 1/2 Bath
- 2 Garages
- 2659 Sq.ft
- 1 Stories
- 3 Beds
- 1 Bath
- 1 Garages
- 1628 Sq.ft
- 1 Stories
- 3 Beds
- 1 Bath
- 1628 Sq.ft
- 1 Stories
- 3 Beds
- 2 Bath
- 2 Garages
- 2360 Sq.ft
- 2 Stories
- 5 Beds
- 5 Bath
- 3 Garages
- 4092 Sq.ft
- 2 Stories
- 4 Beds
- 2 - 1/2 Bath
- 2 Garages
- 2345 Sq.ft
- 2 Stories
- 4 Beds
- 3 - 1/2 Bath
- 3 Garages
- 2758 Sq.ft
- 2 Stories
- 4 Beds
- 3 - 1/2 Bath
- 2 Garages
- 2819 Sq.ft
- 2 Stories
- 4 Beds
- 2 - 1/2 Bath
- 2 Garages
- 2450 Sq.ft
- 1 Stories
- 3 Beds
- 2 - 1/2 Bath
- 3 Garages
- 2975 Sq.ft
- 1 Stories
- 4 Beds
- 4 Bath
- 3 Garages
- 3306 Sq.ft
- 2 Stories
- 4 Beds
- 2 - 1/2 Bath
- 2 Garages
- 2085 Sq.ft
- 1 Stories
- 4 Beds
- 4 - 1/2 Bath
- 3 Garages
- 3754 Sq.ft
- 2 Stories
- 4 Beds
- 3 - 1/2 Bath
- 3 Garages
- 3544 Sq.ft
- 1 Stories
- 4 Beds
- 3 - 1/2 Bath
- 4 Garages
- 3918 Sq.ft
- 1 Stories
- 3 Beds
- 3 - 1/2 Bath
- 3 Garages
- 4002 Sq.ft
- 2 Stories
- 4 Beds
- 4 - 1/2 Bath
- 3 Garages
- 3598 Sq.ft




















