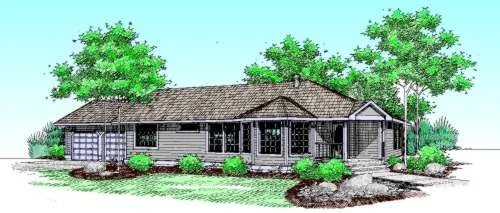House plans with Suited For Corner Lots
- 2 Stories
- 3 Beds
- 2 - 1/2 Bath
- 2 Garages
- 1895 Sq.ft
- 2 Stories
- 4 Beds
- 3 - 1/2 Bath
- 2 Garages
- 2699 Sq.ft
- 1 Stories
- 2 Beds
- 2 Bath
- 3 Garages
- 1640 Sq.ft
- 1 Stories
- 3 Beds
- 3 Bath
- 3 Garages
- 2055 Sq.ft
- 2 Stories
- 4 Beds
- 2 - 1/2 Bath
- 3 Garages
- 2855 Sq.ft
- 2 Stories
- 4 Beds
- 3 - 1/2 Bath
- 3 Garages
- 3263 Sq.ft
- 2 Stories
- 4 Beds
- 3 - 1/2 Bath
- 4 Garages
- 3606 Sq.ft
- 1 Stories
- 4 Beds
- 3 - 1/2 Bath
- 3 Garages
- 3634 Sq.ft
- 1 Stories
- 3 Beds
- 2 - 1/2 Bath
- 3 Garages
- 5273 Sq.ft
- 1 Stories
- 2 Beds
- 2 Bath
- 2 Garages
- 1558 Sq.ft
- 1 Stories
- 3 Beds
- 2 Bath
- 2 Garages
- 2489 Sq.ft
- 1 Stories
- 3 Beds
- 2 Bath
- 2 Garages
- 2567 Sq.ft
- 2 Stories
- 4 Beds
- 3 Bath
- 2 Garages
- 3419 Sq.ft
- 1 Stories
- 2 Beds
- 3 Bath
- 2 Garages
- 1712 Sq.ft
- 1 Stories
- 3 Beds
- 2 Bath
- 2 Garages
- 1651 Sq.ft
- 1 Stories
- 4 Beds
- 3 Bath
- 2 Garages
- 2001 Sq.ft
- 1 Stories
- 3 Beds
- 2 Bath
- 3 Garages
- 1926 Sq.ft
- 3 Stories
- 3 Beds
- 4 Bath
- 3 Garages
- 3344 Sq.ft




















