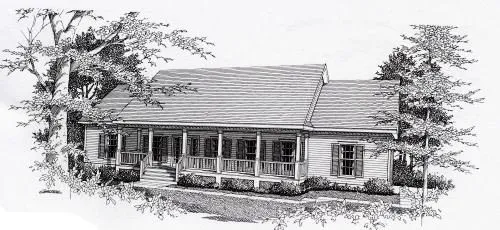House plans with Suited For Corner Lots
- 1 Stories
- 4 Beds
- 4 Bath
- 3 Garages
- 3166 Sq.ft
- 2 Stories
- 4 Beds
- 5 Bath
- 3 Garages
- 4923 Sq.ft
- 2 Stories
- 4 Beds
- 3 - 1/2 Bath
- 3 Garages
- 5144 Sq.ft
- 2 Stories
- 4 Beds
- 4 Bath
- 3 Garages
- 3066 Sq.ft
- 2 Stories
- 4 Beds
- 3 Bath
- 3 Garages
- 3591 Sq.ft
- 2 Stories
- 4 Beds
- 4 Bath
- 3 Garages
- 3162 Sq.ft
- 2 Stories
- 4 Beds
- 3 Bath
- 3 Garages
- 2812 Sq.ft
- 2 Stories
- 4 Beds
- 2 - 1/2 Bath
- 2 Garages
- 2560 Sq.ft
- 2 Stories
- 4 Beds
- 2 - 1/2 Bath
- 2 Garages
- 3810 Sq.ft
- 1 Stories
- 3 Beds
- 2 Bath
- 2 Garages
- 1883 Sq.ft
- 2 Stories
- 3 Beds
- 2 - 1/2 Bath
- 2 Garages
- 2264 Sq.ft
- 2 Stories
- 4 Beds
- 3 - 1/2 Bath
- 3 Garages
- 4829 Sq.ft
- 2 Stories
- 4 Beds
- 2 - 1/2 Bath
- 2 Garages
- 2693 Sq.ft
- 2 Stories
- 4 Beds
- 2 - 1/2 Bath
- 2 Garages
- 2808 Sq.ft
- 1 Stories
- 4 Beds
- 3 Bath
- 2 Garages
- 2441 Sq.ft
- 1 Stories
- 3 Beds
- 2 Bath
- 2 Garages
- 1610 Sq.ft
- 1 Stories
- 3 Beds
- 2 Bath
- 2 Garages
- 1626 Sq.ft
- 1 Stories
- 3 Beds
- 2 Bath
- 2 Garages
- 1809 Sq.ft




















