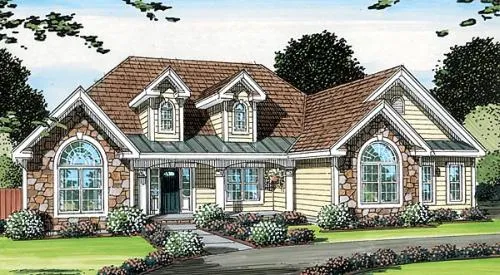House plans with Suited For Corner Lots
- 2 Stories
- 4 Beds
- 2 - 1/2 Bath
- 3 Garages
- 4217 Sq.ft
- 1 Stories
- 3 Beds
- 2 Bath
- 2 Garages
- 1741 Sq.ft
- 2 Stories
- 3 Beds
- 3 Bath
- 2 Garages
- 2647 Sq.ft
- 1 Stories
- 3 Beds
- 2 Bath
- 2 Garages
- 2219 Sq.ft
- 1 Stories
- 3 Beds
- 2 Bath
- 2 Garages
- 2172 Sq.ft
- 2 Stories
- 3 Beds
- 2 - 1/2 Bath
- 3 Garages
- 2138 Sq.ft
- 2 Stories
- 4 Beds
- 3 - 1/2 Bath
- 3 Garages
- 3122 Sq.ft
- 1 Stories
- 3 Beds
- 2 - 1/2 Bath
- 2 Garages
- 2034 Sq.ft
- 2 Stories
- 3 Beds
- 2 - 1/2 Bath
- 2 Garages
- 2458 Sq.ft
- 2 Stories
- 4 Beds
- 3 - 1/2 Bath
- 2 Garages
- 3404 Sq.ft
- 2 Stories
- 3 Beds
- 2 - 1/2 Bath
- 2 Garages
- 2812 Sq.ft
- 2 Stories
- 4 Beds
- 2 - 1/2 Bath
- 2 Garages
- 2564 Sq.ft
- 1 Stories
- 3 Beds
- 2 Bath
- 2 Garages
- 1500 Sq.ft
- 1 Stories
- 4 Beds
- 3 Bath
- 2 Garages
- 2156 Sq.ft
- 1 Stories
- 3 Beds
- 2 - 1/2 Bath
- 2 Garages
- 1900 Sq.ft
- 1 Stories
- 3 Beds
- 2 Bath
- 2 Garages
- 1500 Sq.ft
- 1 Stories
- 3 Beds
- 2 Bath
- 2 Garages
- 1376 Sq.ft
- 2 Stories
- 4 Beds
- 3 - 1/2 Bath
- 3 Garages
- 4378 Sq.ft




















