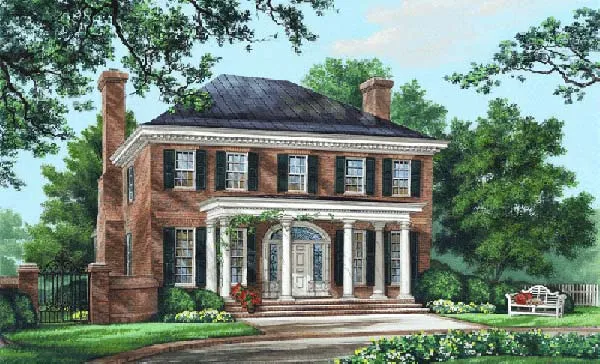House plans with Suited For Corner Lots
- 2 Stories
- 4 Beds
- 4 - 1/2 Bath
- 3 Garages
- 3280 Sq.ft
- 2 Stories
- 4 Beds
- 3 Bath
- 2 Garages
- 2396 Sq.ft
- 1 Stories
- 3 Beds
- 2 - 1/2 Bath
- 2 Garages
- 2241 Sq.ft
- 1 Stories
- 4 Beds
- 2 - 1/2 Bath
- 2 Garages
- 2373 Sq.ft
- 1 Stories
- 3 Beds
- 2 - 1/2 Bath
- 2 Garages
- 2073 Sq.ft
- 1 Stories
- 3 Beds
- 2 Bath
- 2 Garages
- 1311 Sq.ft
- 2 Stories
- 3 Beds
- 3 - 1/2 Bath
- 3 Garages
- 3986 Sq.ft
- 2 Stories
- 4 Beds
- 4 - 1/2 Bath
- 3 Garages
- 2886 Sq.ft
- 1 Stories
- 4 Beds
- 3 Bath
- 2 Garages
- 2150 Sq.ft
- 1 Stories
- 4 Beds
- 3 Bath
- 2 Garages
- 2459 Sq.ft
- 2 Stories
- 3 Beds
- 3 - 1/2 Bath
- 3 Garages
- 2570 Sq.ft
- 1 Stories
- 4 Beds
- 2 - 1/2 Bath
- 3 Garages
- 1897 Sq.ft
- 2 Stories
- 4 Beds
- 4 Bath
- 2 Garages
- 3319 Sq.ft
- 1 Stories
- 4 Beds
- 2 - 1/2 Bath
- 3 Garages
- 1967 Sq.ft
- 1 Stories
- 5 Beds
- 2 - 1/2 Bath
- 3 Garages
- 2800 Sq.ft
- 2 Stories
- 5 Beds
- 3 - 1/2 Bath
- 3 Garages
- 4413 Sq.ft
- 1 Stories
- 3 Beds
- 2 Bath
- 2 Garages
- 1842 Sq.ft
- 2 Stories
- 4 Beds
- 3 - 1/2 Bath
- 3 Garages
- 2495 Sq.ft




















