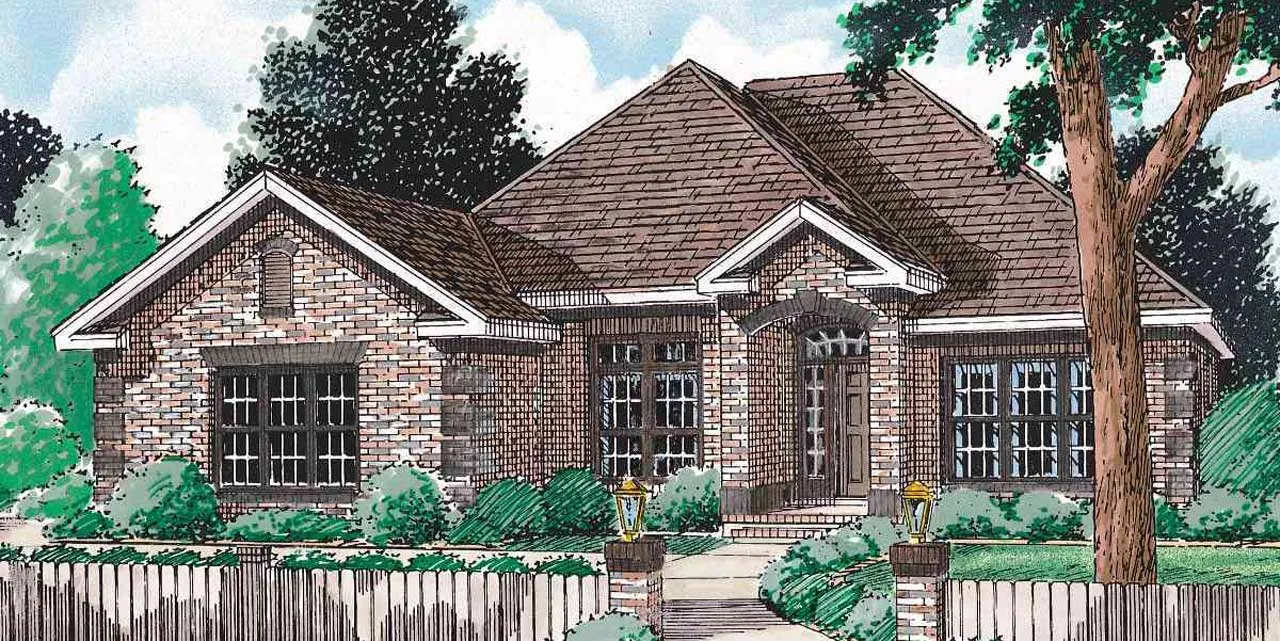House plans with Suited For Corner Lots
- 1 Stories
- 5 Beds
- 5 - 1/2 Bath
- 4 Garages
- 5449 Sq.ft
- 2 Stories
- 3 Beds
- 2 Bath
- 2 Garages
- 2059 Sq.ft
- 1 Stories
- 3 Beds
- 3 - 1/2 Bath
- 3 Garages
- 2650 Sq.ft
- 2 Stories
- 4 Beds
- 2 - 1/2 Bath
- 2 Garages
- 3435 Sq.ft
- 2 Stories
- 4 Beds
- 3 - 1/2 Bath
- 3 Garages
- 4490 Sq.ft
- 2 Stories
- 3 Beds
- 2 Bath
- 1 Garages
- 2039 Sq.ft
- 1 Stories
- 4 Beds
- 3 Bath
- 2 Garages
- 2393 Sq.ft
- 1 Stories
- 4 Beds
- 3 Bath
- 2 Garages
- 2675 Sq.ft
- 1 Stories
- 4 Beds
- 3 Bath
- 2 Garages
- 2675 Sq.ft
- 1 Stories
- 3 Beds
- 3 Bath
- 2 Garages
- 2044 Sq.ft
- 1 Stories
- 3 Beds
- 2 - 1/2 Bath
- 2 Garages
- 2671 Sq.ft
- 1 Stories
- 4 Beds
- 3 Bath
- 3 Garages
- 2585 Sq.ft
- 2 Stories
- 4 Beds
- 3 Bath
- 3 Garages
- 2909 Sq.ft
- 2 Stories
- 4 Beds
- 2 - 1/2 Bath
- 3 Garages
- 2570 Sq.ft
- 2 Stories
- 4 Beds
- 2 - 1/2 Bath
- 2 Garages
- 1649 Sq.ft
- 1 Stories
- 4 Beds
- 2 Bath
- 2 Garages
- 2250 Sq.ft
- 2 Stories
- 4 Beds
- 2 - 1/2 Bath
- 2 Garages
- 2248 Sq.ft
- 2 Stories
- 4 Beds
- 3 Bath
- 3 Garages
- 2978 Sq.ft




















