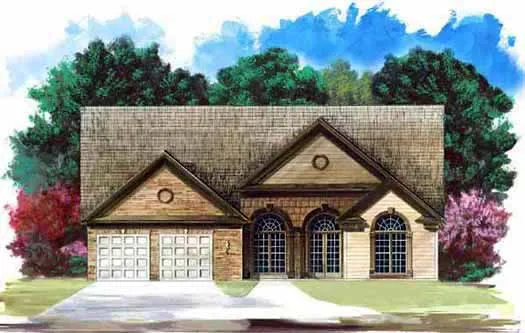House plans with Master Sitting Area/Nursery
Plan # 12-655
Specification
- 1 Stories
- 3 Beds
- 2 Bath
- 2 Garages
- 1214 Sq.ft
Plan # 11-175
Specification
- 1 Stories
- 3 Beds
- 2 Bath
- 2 Garages
- 1333 Sq.ft
Plan # 16-217
Specification
- 2 Stories
- 3 Beds
- 1 Bath
- 1452 Sq.ft
Plan # 5-1288
Specification
- 2 Stories
- 3 Beds
- 2 - 1/2 Bath
- 1 Garages
- 1478 Sq.ft
Plan # 13-108
Specification
- 1 Stories
- 3 Beds
- 2 Bath
- 2 Garages
- 1698 Sq.ft
Plan # 24-102
Specification
- 1 Stories
- 3 Beds
- 2 Bath
- 2 Garages
- 1775 Sq.ft
Plan # 5-858
Specification
- 2 Stories
- 3 Beds
- 2 - 1/2 Bath
- 2 Garages
- 1826 Sq.ft
Plan # 85-359
Specification
- 2 Stories
- 3 Beds
- 2 - 1/2 Bath
- 2 Garages
- 1913 Sq.ft
Plan # 8-688
Specification
- 1 Stories
- 3 Beds
- 2 - 1/2 Bath
- 2 Garages
- 1920 Sq.ft
Plan # 4-152
Specification
- 1 Stories
- 3 Beds
- 2 Bath
- 2 Garages
- 1963 Sq.ft
Plan # 18-337
Specification
- 1 Stories
- 3 Beds
- 2 Bath
- 2 Garages
- 2014 Sq.ft
Plan # 1-160
Specification
- 2 Stories
- 4 Beds
- 3 Bath
- 2 Garages
- 2038 Sq.ft
Plan # 41-703
Specification
- 1 Stories
- 4 Beds
- 2 Bath
- 2048 Sq.ft
Plan # 85-350
Specification
- 2 Stories
- 3 Beds
- 2 - 1/2 Bath
- 2 Garages
- 2053 Sq.ft
Plan # 85-114
Specification
- 2 Stories
- 4 Beds
- 3 Bath
- 1 Garages
- 2072 Sq.ft
Plan # 8-1189
Specification
- 1 Stories
- 3 Beds
- 2 - 1/2 Bath
- 3 Garages
- 2186 Sq.ft
Plan # 71-299
Specification
- 1 Stories
- 3 Beds
- 2 Bath
- 2 Garages
- 2272 Sq.ft
Plan # 12-153
Specification
- 1 Stories
- 4 Beds
- 2 - 1/2 Bath
- 2 Garages
- 2280 Sq.ft



















