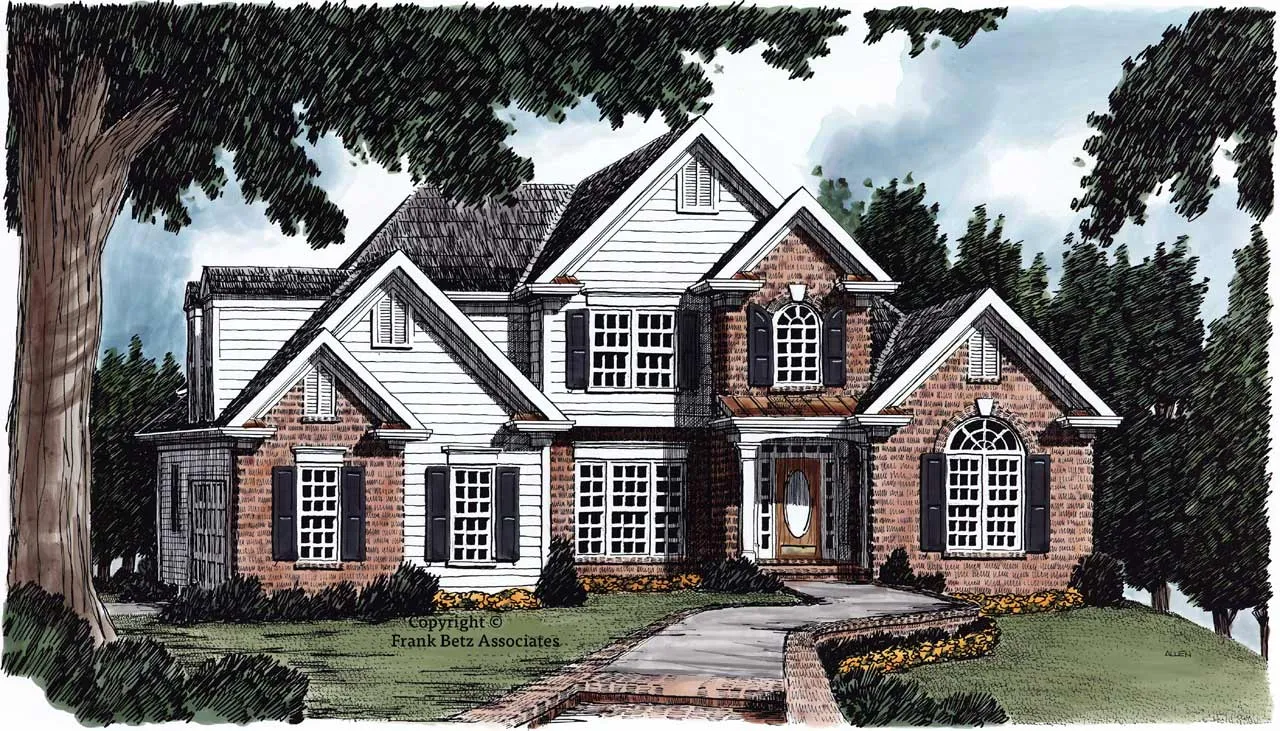House plans with Master Sitting Area/Nursery
Plan # 16-215
Specification
- 2 Stories
- 3 Beds
- 1 Bath
- 1452 Sq.ft
Plan # 16-211
Specification
- 2 Stories
- 3 Beds
- 1 Bath
- 1460 Sq.ft
Plan # 18-198
Specification
- 2 Stories
- 3 Beds
- 2 - 1/2 Bath
- 2 Garages
- 1546 Sq.ft
Plan # 46-134
Specification
- 2 Stories
- 3 Beds
- 2 Bath
- 2 Garages
- 1738 Sq.ft
Plan # 11-123
Specification
- 1 Stories
- 3 Beds
- 2 Bath
- 2 Garages
- 1767 Sq.ft
Plan # 85-415
Specification
- 1 Stories
- 3 Beds
- 2 Bath
- 2 Garages
- 1768 Sq.ft
Plan # 17-944
Specification
- 2 Stories
- 3 Beds
- 2 - 1/2 Bath
- 2 Garages
- 1798 Sq.ft
Plan # 4-288
Specification
- 1 Stories
- 3 Beds
- 2 Bath
- 2 Garages
- 1800 Sq.ft
Plan # 71-213
Specification
- 1 Stories
- 3 Beds
- 2 Bath
- 2 Garages
- 1820 Sq.ft
Plan # 107-101
Specification
- 2 Stories
- 3 Beds
- 3 - 1/2 Bath
- 1911 Sq.ft
Plan # 16-259
Specification
- 2 Stories
- 3 Beds
- 2 Bath
- 1960 Sq.ft
Plan # 85-234
Specification
- 2 Stories
- 4 Beds
- 2 - 1/2 Bath
- 2 Garages
- 2112 Sq.ft
Plan # 85-352
Specification
- 2 Stories
- 3 Beds
- 2 - 1/2 Bath
- 2 Garages
- 2115 Sq.ft
Plan # 30-235
Specification
- 1 Stories
- 3 Beds
- 2 Bath
- 2 Garages
- 2177 Sq.ft
Plan # 8-787
Specification
- 1 Stories
- 4 Beds
- 3 Bath
- 3 Garages
- 2192 Sq.ft
Plan # 85-705
Specification
- 2 Stories
- 4 Beds
- 3 Bath
- 2 Garages
- 2192 Sq.ft
Plan # 7-290
Specification
- 2 Stories
- 4 Beds
- 2 - 1/2 Bath
- 3 Garages
- 2193 Sq.ft
Plan # 96-208
Specification
- 1 Stories
- 4 Beds
- 3 Bath
- 2 Garages
- 2224 Sq.ft



















