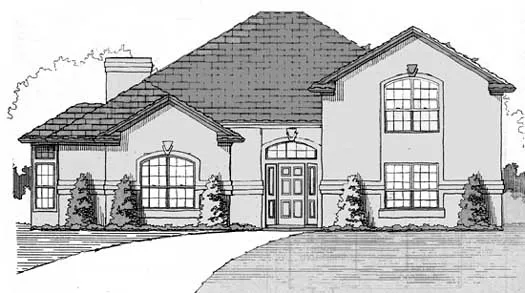House plans with Formal Dining Room
- 1 Stories
- 2 Beds
- 2 Bath
- 2 Garages
- 1540 Sq.ft
- 1 Stories
- 2 Beds
- 2 - 1/2 Bath
- 3 Garages
- 2394 Sq.ft
- 1 Stories
- 3 Beds
- 2 - 1/2 Bath
- 3 Garages
- 2957 Sq.ft
- 1 Stories
- 3 Beds
- 2 - 1/2 Bath
- 2 Garages
- 2539 Sq.ft
- 2 Stories
- 3 Beds
- 3 Bath
- 2 Garages
- 2557 Sq.ft
- 2 Stories
- 4 Beds
- 3 - 1/2 Bath
- 2 Garages
- 3714 Sq.ft
- 2 Stories
- 5 Beds
- 3 - 1/2 Bath
- 2 Garages
- 5222 Sq.ft
- 1 Stories
- 3 Beds
- 2 Bath
- 2 Garages
- 2355 Sq.ft
- 2 Stories
- 4 Beds
- 3 Bath
- 2 Garages
- 2425 Sq.ft
- 1 Stories
- 4 Beds
- 3 Bath
- 2 Garages
- 2547 Sq.ft
- 1 Stories
- 4 Beds
- 2 Bath
- 2 Garages
- 1938 Sq.ft
- 1 Stories
- 3 Beds
- 2 Bath
- 2 Garages
- 1679 Sq.ft
- 2 Stories
- 4 Beds
- 3 - 1/2 Bath
- 3 Garages
- 3583 Sq.ft
- 2 Stories
- 4 Beds
- 4 - 1/2 Bath
- 3 Garages
- 4265 Sq.ft
- 2 Stories
- 3 Beds
- 3 - 1/2 Bath
- 2 Garages
- 2182 Sq.ft
- 2 Stories
- 5 Beds
- 3 - 1/2 Bath
- 2 Garages
- 2828 Sq.ft
- 2 Stories
- 4 Beds
- 2 - 1/2 Bath
- 3 Garages
- 3169 Sq.ft
- 1 Stories
- 3 Beds
- 2 Bath
- 2 Garages
- 2483 Sq.ft




















