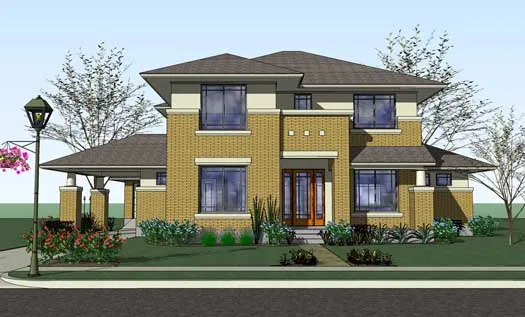House plans with Formal Dining Room
- 1 Stories
- 3 Beds
- 2 Bath
- 2 Garages
- 2272 Sq.ft
- 1 Stories
- 4 Beds
- 2 Bath
- 2 Garages
- 2315 Sq.ft
- 1 Stories
- 4 Beds
- 3 Bath
- 2 Garages
- 2640 Sq.ft
- 1 Stories
- 4 Beds
- 2 Bath
- 2 Garages
- 1933 Sq.ft
- 1 Stories
- 3 Beds
- 2 Bath
- 2 Garages
- 1885 Sq.ft
- 1 Stories
- 4 Beds
- 3 Bath
- 2 Garages
- 2654 Sq.ft
- 2 Stories
- 4 Beds
- 2 - 1/2 Bath
- 2 Garages
- 2614 Sq.ft
- 1 Stories
- 3 Beds
- 2 - 1/2 Bath
- 3 Garages
- 2808 Sq.ft
- 2 Stories
- 5 Beds
- 5 - 1/2 Bath
- 2 Garages
- 5166 Sq.ft
- 1 Stories
- 4 Beds
- 3 - 1/2 Bath
- 4 Garages
- 4730 Sq.ft
- 2 Stories
- 4 Beds
- 4 - 1/2 Bath
- 3 Garages
- 4495 Sq.ft
- 2 Stories
- 4 Beds
- 3 - 1/2 Bath
- 2 Garages
- 3497 Sq.ft
- 2 Stories
- 3 Beds
- 3 - 1/2 Bath
- 2 Garages
- 3020 Sq.ft
- 2 Stories
- 4 Beds
- 4 - 1/2 Bath
- 4 Garages
- 5250 Sq.ft
- 1 Stories
- 3 Beds
- 2 - 1/2 Bath
- 3 Garages
- 2091 Sq.ft
- 2 Stories
- 4 Beds
- 4 - 1/2 Bath
- 3 Garages
- 4217 Sq.ft
- 1 Stories
- 3 Beds
- 3 - 1/2 Bath
- 2 Garages
- 2504 Sq.ft
- 2 Stories
- 6 Beds
- 4 - 1/2 Bath
- 3 Garages
- 6858 Sq.ft




















