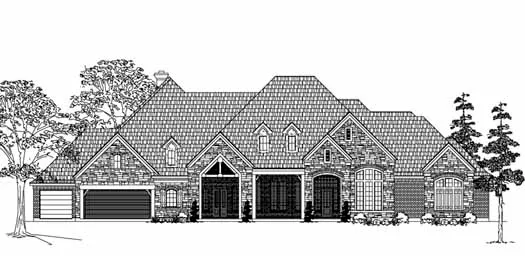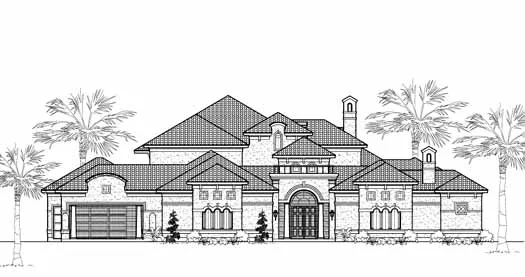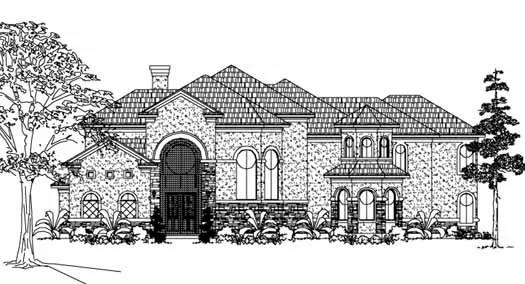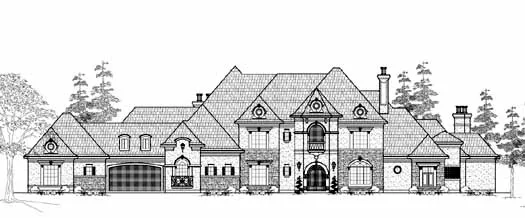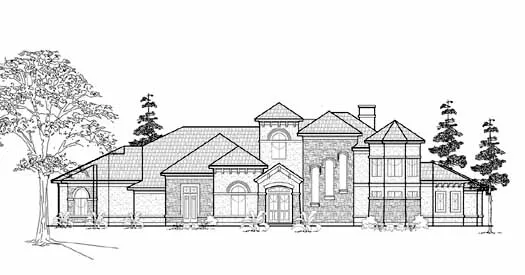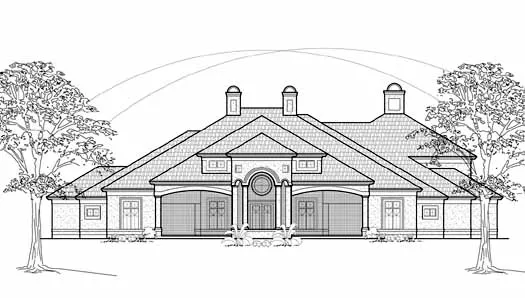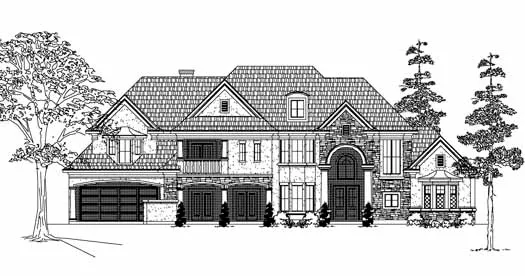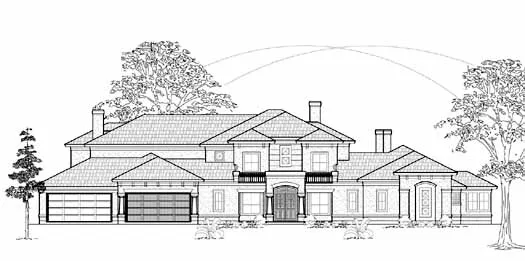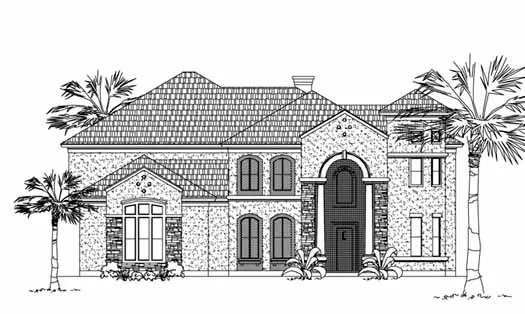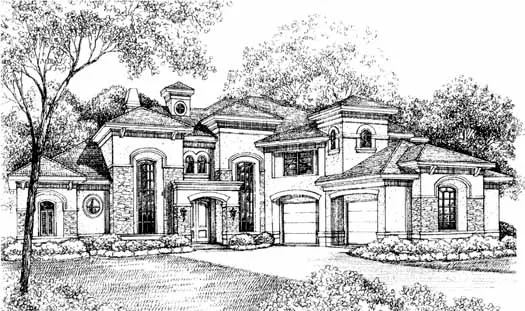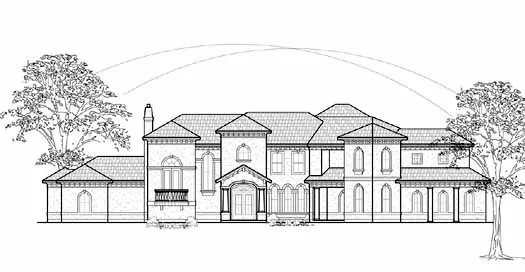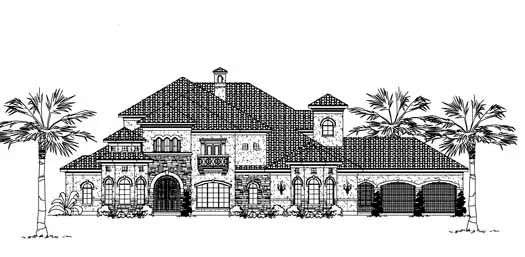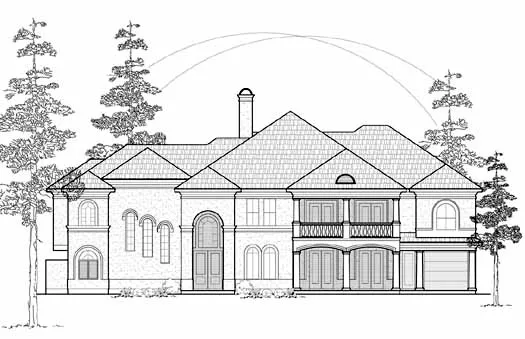House plans with Formal Dining Room
- 1 Stories
- 4 Beds
- 3 - 1/2 Bath
- 3 Garages
- 4914 Sq.ft
- 2 Stories
- 4 Beds
- 4 - 1/2 Bath
- 3 Garages
- 4984 Sq.ft
- 2 Stories
- 4 Beds
- 4 - 1/2 Bath
- 3 Garages
- 5087 Sq.ft
- 2 Stories
- 5 Beds
- 3 - 1/2 Bath
- 3 Garages
- 5131 Sq.ft
- 2 Stories
- 3 Beds
- 3 - 1/2 Bath
- 4 Garages
- 5154 Sq.ft
- 2 Stories
- 5 Beds
- 5 - 1/2 Bath
- 3 Garages
- 5210 Sq.ft
- 2 Stories
- 4 Beds
- 4 - 1/2 Bath
- 4 Garages
- 5314 Sq.ft
- 2 Stories
- 5 Beds
- 5 - 1/2 Bath
- 4 Garages
- 5348 Sq.ft
- 2 Stories
- 4 Beds
- 4 - 1/2 Bath
- 2 Garages
- 5363 Sq.ft
- 2 Stories
- 4 Beds
- 5 - 1/2 Bath
- 4 Garages
- 5386 Sq.ft
- 2 Stories
- 4 Beds
- 4 - 1/2 Bath
- 3 Garages
- 5394 Sq.ft
- 2 Stories
- 5 Beds
- 5 - 1/2 Bath
- 3 Garages
- 5415 Sq.ft
- 2 Stories
- 4 Beds
- 4 - 1/2 Bath
- 5 Garages
- 5564 Sq.ft
- 2 Stories
- 5 Beds
- 5 - 1/2 Bath
- 4 Garages
- 5589 Sq.ft
- 2 Stories
- 4 Beds
- 4 - 1/2 Bath
- 3 Garages
- 5855 Sq.ft
- 2 Stories
- 4 Beds
- 4 - 1/2 Bath
- 3 Garages
- 6023 Sq.ft
- 2 Stories
- 6 Beds
- 6 - 1/2 Bath
- 3 Garages
- 6292 Sq.ft
- 2 Stories
- 5 Beds
- 4 - 1/2 Bath
- 4 Garages
- 6398 Sq.ft
