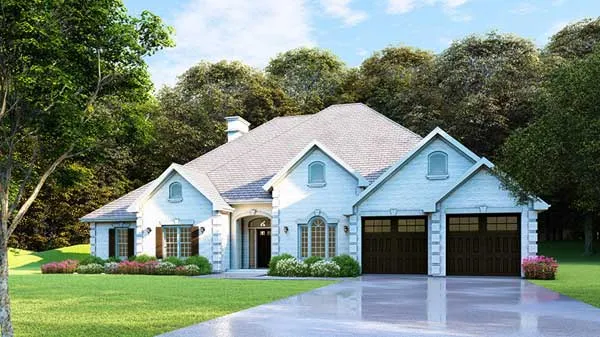House plans with Formal Living Room
- 2 Stories
- 4 Beds
- 4 - 1/2 Bath
- 4 Garages
- 7175 Sq.ft
- 2 Stories
- 3 Beds
- 3 - 1/2 Bath
- 2 Garages
- 3833 Sq.ft
- 1 Stories
- 4 Beds
- 2 Bath
- 2 Garages
- 2315 Sq.ft
- 1 Stories
- 4 Beds
- 3 Bath
- 2 Garages
- 2640 Sq.ft
- 1 Stories
- 4 Beds
- 3 Bath
- 2 Garages
- 2654 Sq.ft
- 1 Stories
- 3 Beds
- 2 - 1/2 Bath
- 3 Garages
- 2808 Sq.ft
- 1 Stories
- 4 Beds
- 3 - 1/2 Bath
- 4 Garages
- 4730 Sq.ft
- 2 Stories
- 4 Beds
- 4 - 1/2 Bath
- 3 Garages
- 4495 Sq.ft
- 2 Stories
- 4 Beds
- 4 - 1/2 Bath
- 4 Garages
- 5250 Sq.ft
- 1 Stories
- 2 Beds
- 2 Bath
- 2 Garages
- 1875 Sq.ft
- 2 Stories
- 4 Beds
- 4 - 1/2 Bath
- 2 Garages
- 3245 Sq.ft
- 2 Stories
- 6 Beds
- 4 - 1/2 Bath
- 3 Garages
- 6858 Sq.ft
- 2 Stories
- 4 Beds
- 3 - 1/2 Bath
- 3 Garages
- 3299 Sq.ft
- 2 Stories
- 5 Beds
- 4 - 1/2 Bath
- 2 Garages
- 3124 Sq.ft
- 2 Stories
- 4 Beds
- 4 - 1/2 Bath
- 2 Garages
- 3385 Sq.ft
- 1 Stories
- 3 Beds
- 2 Bath
- 3 Garages
- 2025 Sq.ft
- 1 Stories
- 4 Beds
- 3 Bath
- 2 Garages
- 2525 Sq.ft
- 2 Stories
- 7 Beds
- 8 - 1/2 Bath
- 4 Garages
- 11027 Sq.ft




















