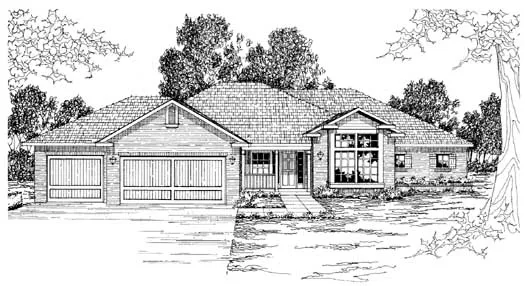House plans with No Formal Living/dining
- 2 Stories
- 4 Beds
- 2 - 1/2 Bath
- 2 Garages
- 2504 Sq.ft
- 1 Stories
- 3 Beds
- 2 Bath
- 2 Garages
- 1568 Sq.ft
- 1 Stories
- 3 Beds
- 2 Bath
- 2 Garages
- 1844 Sq.ft
- 1 Stories
- 2 Beds
- 2 Bath
- 2 Garages
- 1828 Sq.ft
- 1 Stories
- 3 Beds
- 2 Bath
- 2 Garages
- 1293 Sq.ft
- 1 Stories
- 3 Beds
- 2 Bath
- 2 Garages
- 1463 Sq.ft
- 1 Stories
- 3 Beds
- 2 - 1/2 Bath
- 2 Garages
- 2192 Sq.ft
- 1 Stories
- 3 Beds
- 2 - 1/2 Bath
- 2 Garages
- 2071 Sq.ft
- 1 Stories
- 4 Beds
- 3 Bath
- 2 Garages
- 2458 Sq.ft
- 1 Stories
- 4 Beds
- 2 - 1/2 Bath
- 3 Garages
- 2609 Sq.ft
- 2 Stories
- 4 Beds
- 3 - 1/2 Bath
- 3 Garages
- 3791 Sq.ft
- 1 Stories
- 3 Beds
- 2 Bath
- 2 Garages
- 2022 Sq.ft
- 1 Stories
- 2 Beds
- 2 Bath
- 2 Garages
- 1572 Sq.ft
- 1 Stories
- 3 Beds
- 2 Bath
- 2 Garages
- 1637 Sq.ft
- 1 Stories
- 3 Beds
- 2 Bath
- 2 Garages
- 1783 Sq.ft
- 1 Stories
- 3 Beds
- 2 Bath
- 2 Garages
- 1636 Sq.ft
- 2 Stories
- 3 Beds
- 2 - 1/2 Bath
- 2 Garages
- 2270 Sq.ft
- 2 Stories
- 3 Beds
- 2 - 1/2 Bath
- 2 Garages
- 1967 Sq.ft




















