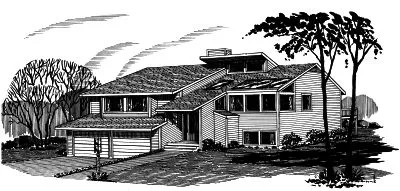House plans with No Formal Living/dining
- 2 Stories
- 3 Beds
- 2 - 1/2 Bath
- 2 Garages
- 2212 Sq.ft
- 1 Stories
- 3 Beds
- 2 Bath
- 2 Garages
- 1280 Sq.ft
- 1 Stories
- 2 Beds
- 2 Bath
- 1 Garages
- 1042 Sq.ft
- 2 Stories
- 3 Beds
- 2 - 1/2 Bath
- 2 Garages
- 2353 Sq.ft
- 2 Stories
- 4 Beds
- 2 - 1/2 Bath
- 2 Garages
- 2854 Sq.ft
- 2 Stories
- 3 Beds
- 1 - 1/2 Bath
- 1 Garages
- 1002 Sq.ft
- 1 Stories
- 3 Beds
- 2 Bath
- 2 Garages
- 1380 Sq.ft
- 1 Stories
- 3 Beds
- 1 Bath
- 1 Garages
- 1085 Sq.ft
- 1 Stories
- 3 Beds
- 2 Bath
- 2 Garages
- 1514 Sq.ft
- 2 Stories
- 3 Beds
- 2 - 1/2 Bath
- 2 Garages
- 1690 Sq.ft
- 1 Stories
- 3 Beds
- 2 Bath
- 2 Garages
- 1180 Sq.ft
- 1 Stories
- 2 Beds
- 1 Bath
- 2 Garages
- 894 Sq.ft
- 2 Stories
- 3 Beds
- 2 Bath
- 2 Garages
- 1765 Sq.ft
- 1 Stories
- 3 Beds
- 3 Bath
- 2 Garages
- 1660 Sq.ft
- 1 Stories
- 3 Beds
- 1 Bath
- 2 Garages
- 1536 Sq.ft
- Split entry
- 4 Beds
- 3 Bath
- 2 Garages
- 2263 Sq.ft
- 2 Stories
- 4 Beds
- 3 Bath
- 2 Garages
- 2930 Sq.ft
- 1 Stories
- 3 Beds
- 2 - 1/2 Bath
- 3 Garages
- 3166 Sq.ft




















